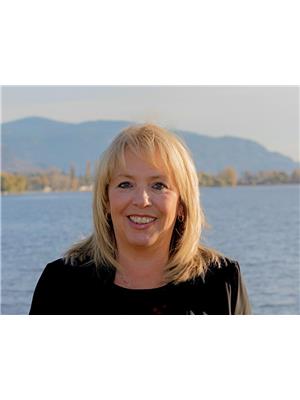16 Chardonnay Court, Osoyoos
- Bedrooms: 4
- Bathrooms: 3
- Living area: 3529 square feet
- Type: Residential
- Added: 60 days ago
- Updated: 59 days ago
- Last Checked: 15 hours ago
IMPRESSIVE LUXURY HOME with SWIMMING POOL, perfectly situated within a contemporary subdivision on the vibrant East side of sunny Osoyoos. Only a block away from the beach, this level-entry home offers a generous 3500 Sq. Ft. of space. The main floor is open concept with a great gourmet kitchen, dining room and spacious livingroom, it also hosts a luxurious primary bedroom with a 4-piece en-suite bath and a spacious walk-in closet. The lower level, designed for ultimate versatility, serves as an ideal guest haven or in-law suite featuring a mini kitchen, two bedrooms, a 4-piece bath, a family room, a games/media room, and ample storage space. Enjoy the ease of low-yard maintenance while indulging in the outdoor oasis surrounding the in-ground SWIMMING POOL and super-private outdoor patios with HOT TUB and TV area. This property offers a wealth of amenities, including a double car garage, meticulously landscaped grounds, a private setting, and a west-facing orientation. Take advantage of the close proximity to the beach and the convenience of being just off Lakeshore Drive. Elevate your lifestyle with this beautiful home that seamlessly combines comfort, style, and unbeatable location. (id:1945)
powered by

Property DetailsKey information about 16 Chardonnay Court
Interior FeaturesDiscover the interior design and amenities
Exterior & Lot FeaturesLearn about the exterior and lot specifics of 16 Chardonnay Court
Location & CommunityUnderstand the neighborhood and community
Utilities & SystemsReview utilities and system installations
Tax & Legal InformationGet tax and legal details applicable to 16 Chardonnay Court
Room Dimensions

This listing content provided by REALTOR.ca
has
been licensed by REALTOR®
members of The Canadian Real Estate Association
members of The Canadian Real Estate Association
Nearby Listings Stat
Active listings
27
Min Price
$89,000
Max Price
$2,990,000
Avg Price
$985,026
Days on Market
137 days
Sold listings
8
Min Sold Price
$699,900
Max Sold Price
$2,589,000
Avg Sold Price
$1,063,213
Days until Sold
159 days
Nearby Places
Additional Information about 16 Chardonnay Court















