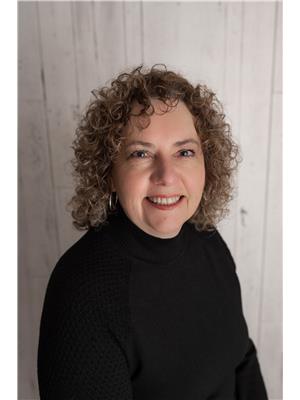39 Illingworth Lane, Ajax Central West
- Bedrooms: 3
- Bathrooms: 3
- Type: Townhouse
- Added: 47 days ago
- Updated: 8 days ago
- Last Checked: 1 hours ago
Introducing a spectacular and stunning Marshall Built Freehold Bungaloft, offering loads of luxurious living space. Nestled on a premium ravine/forest lot on a quiet court, this home boasts breathtaking views of a forest that includes deer and even salmon runs in the fall with direct access to walking and biking trails. Step inside to discover the grandeur of the soaring 18 ft ceiling in the great room, complete with a cozy fireplace and garden doors that open to a private deck - perfect for enjoying the tranquil natural surroundings. The open concept designer kitchen features an oversized island with quartz counters, ideal for entertaining and culinary adventures. Convenience is key with a main floor office, laundry and direct access to the double car garage. Retreat to the main floor primary bedroom, a serene oasis with a spa like 5 pc ensuite and a walk in closet. The upper level includes 2 bright and spacious bedrooms plus a versatile family room loft with plenty of space for an additional office, pool table or additional living area. The full unfinished(partially drywalled) walk out basement offers endless possibilities for custom finishing allowing you to create the perfect space to suit your needs. Located just steps away from Riverside Golf Course, nature trails and complex pool , this home combines elegance, comfort and outdoor living for the ultimate lifestyle. (id:1945)
powered by

Property DetailsKey information about 39 Illingworth Lane
- Cooling: Central air conditioning
- Heating: Forced air, Natural gas
- Stories: 1
- Structure Type: Row / Townhouse
- Exterior Features: Brick, Stone
- Foundation Details: Concrete
Interior FeaturesDiscover the interior design and amenities
- Basement: Unfinished, Full
- Flooring: Hardwood, Carpeted
- Appliances: Washer, Refrigerator, Dishwasher, Stove, Range, Dryer, Window Coverings, Garage door opener remote(s), Water Heater
- Bedrooms Total: 3
- Bathrooms Partial: 1
Exterior & Lot FeaturesLearn about the exterior and lot specifics of 39 Illingworth Lane
- Lot Features: Wooded area, Ravine, Conservation/green belt
- Water Source: Municipal water
- Parking Total: 4
- Parking Features: Attached Garage
- Lot Size Dimensions: 36.09 x 108.14 FT
Location & CommunityUnderstand the neighborhood and community
- Directions: Riverside Dr & Rossland Rd W
- Common Interest: Freehold
Property Management & AssociationFind out management and association details
- Association Fee: 283.73
- Association Fee Includes: Parcel of Tied Land
Utilities & SystemsReview utilities and system installations
- Sewer: Sanitary sewer
- Utilities: Sewer, Cable
Tax & Legal InformationGet tax and legal details applicable to 39 Illingworth Lane
- Tax Annual Amount: 8945.41
Room Dimensions
| Type | Level | Dimensions |
| Great room | Main level | 4.98 x 4.97 |
| Kitchen | Main level | 3.62 x 3.84 |
| Dining room | Main level | 3.62 x 3.47 |
| Office | Main level | 1.93 x 1.96 |
| Primary Bedroom | Main level | 4.59 x 3.71 |
| Bedroom | Upper Level | 4.29 x 3.71 |
| Bedroom | Upper Level | 5.06 x 3.52 |
| Loft | Upper Level | 11.22 x 4.86 |
| Laundry room | Main level | 1.96 x 1.82 |

This listing content provided by REALTOR.ca
has
been licensed by REALTOR®
members of The Canadian Real Estate Association
members of The Canadian Real Estate Association
Nearby Listings Stat
Active listings
3
Min Price
$1,188,800
Max Price
$2,190,000
Avg Price
$1,557,933
Days on Market
50 days
Sold listings
0
Min Sold Price
$0
Max Sold Price
$0
Avg Sold Price
$0
Days until Sold
days












