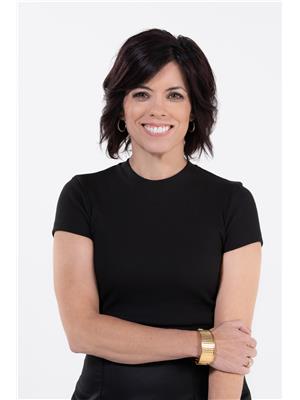113 Roberson Drive, Ajax Central West
- Bedrooms: 6
- Bathrooms: 5
- Type: Residential
Source: Public Records
Note: This property is not currently for sale or for rent on Ovlix.
We have found 6 Houses that closely match the specifications of the property located at 113 Roberson Drive with distances ranging from 2 to 10 kilometers away. The prices for these similar properties vary between 1,399,000 and 2,449,000.
Nearby Listings Stat
Active listings
1
Min Price
$1,099,000
Max Price
$1,099,000
Avg Price
$1,099,000
Days on Market
33 days
Sold listings
0
Min Sold Price
$0
Max Sold Price
$0
Avg Sold Price
$0
Days until Sold
days
Property Details
- Cooling: Central air conditioning
- Heating: Forced air, Natural gas
- Stories: 2
- Structure Type: House
- Exterior Features: Brick
- Foundation Details: Concrete
Interior Features
- Basement: Finished, Separate entrance, N/A
- Flooring: Tile, Hardwood
- Appliances: Washer, Refrigerator, Central Vacuum, Dishwasher, Stove, Oven, Dryer, Microwave, Window Coverings, Garage door opener remote(s)
- Bedrooms Total: 6
- Bathrooms Partial: 1
Exterior & Lot Features
- Water Source: Municipal water
- Parking Total: 8
- Parking Features: Attached Garage
- Building Features: Fireplace(s)
- Lot Size Dimensions: 72.54 x 110.49 FT
Location & Community
- Directions: Rossland/Church
- Common Interest: Freehold
Utilities & Systems
- Sewer: Sanitary sewer
Tax & Legal Information
- Tax Annual Amount: 12426.36
Welcome To 113 Roberson Dr. Situated On Premium Lot Across From Green Space Offering 3500-5000 Sq Ft Of Luxury living space W/Lots Of Room For An Extended Family, This Spacious 4 Bedroom +2 , 5 Bathroom Home Boasts an Open-Concept Layout, Perfect for Modern Living.Featuring Hardwood Floors and 63""x32"" Title in Kitchen, foyer and living room. Good size library in main floor can be use as 5th bedroom.A Striking Double-Sided Gas-Burning Fireplace Enhancing Both Living And Library Areas.The Main Floor Features a open concept Living room, 17 feet ceiling in Dining,Family room and Gourmet Kitchen with Stainless Steel Appliances and Granite Countertops. Sensational Open Concept, W/O To An Outdoor Custom Deck. Upstairs, Retreat to the Primary Bedroom With a Luxurious A Spa-Like 5-Piece Ensuite With A Double Vanity and Glass Shower,2nd bedroom also has 4 pc ensuite shower.Main floor Lundry room.Fully Finished Basement with separated entrance+ 2 bedroom and living area for extra income, Offers Flexibility With Vinyl Flooring, . Extra Home Gym Or a Sizeable Recreation Room in the Basement.







