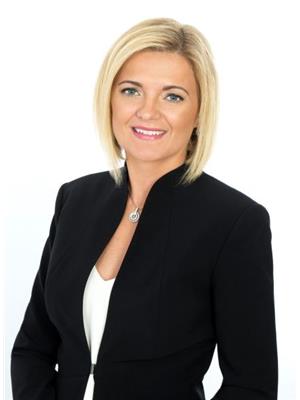80 Coho Drive, Whitby
- Bedrooms: 4
- Bathrooms: 3
- Type: Townhouse
- Added: 21 days ago
- Updated: 1 days ago
- Last Checked: 15 hours ago
Rarely available, this stunning all-brick and stone FREEHOLD end-unit townhome features 4 spacious bedrooms, 2.5 bathrooms, and a range of premium upgrades worth $23,000 from the builder. No maintenance fee! Ideal for first-time homebuyers or those looking to downsize. This home combines modern design with comfort in Whitby all within 5 minutes of the Whitby GO, 401 and 412. A bright and spacious open-concept layout that maximizes the 2300 SQFT, complemented by 9-foot ceilings on the main floor and red oak hardwood throughout(No Carpet!). The main floor boasts a sunlit living room, breakfast area, kitchen, and dining room along with a powder room. Gourmet kitchen with stainless steel appliances, quartz countertops, and upgraded tiles with a walkout to a private deck in the backyard. The primary bedroom suite features cathedral ceilings, 5-piece ensuite bathroom with upgraded marble vanity & height, and a walk-in closet. In addition, there are 3 spacious bedrooms sharing a large 3-piece bathroom with marble vanity. The laundry room is also conveniently located on the second floor with an oversized smart washer and dryer. Additional features include a large front porch, a built-in garage with easy access into the home and 3 parking spaces, a private driveway with no sidewalk, a gas fireplace, and easy entry into the fenced backyard through the side gate.
powered by

Property DetailsKey information about 80 Coho Drive
- Cooling: Central air conditioning
- Heating: Forced air, Natural gas
- Stories: 2
- Structure Type: Row / Townhouse
- Exterior Features: Brick Facing
- Foundation Details: Concrete
- Type: End-unit townhome
- Style: All-brick and stone
- Bedrooms: 4
- Bathrooms: 2.5
- Total Area: 2300 SQFT
- Freehold: true
- Maintenance Fee: No
Interior FeaturesDiscover the interior design and amenities
- Basement: Partially finished, N/A
- Flooring: Red oak hardwood (no carpet)
- Appliances: Washer, Refrigerator, Dishwasher, Stove, Dryer, Window Coverings, Garage door opener remote(s)
- Bedrooms Total: 4
- Fireplaces Total: 1
- Bathrooms Partial: 1
- Open Concept Layout: true
- Ceilings: 9-foot on main floor
- Living Room: Sunlit
- Breakfast Area: true
- Kitchen: Gourmet: true, Appliances: Stainless steel, Countertops: Quartz, Upgraded Tiles: true, Walkout to Backyard Deck: true
- Dining Room: true
- Powder Room: true
- Primary Bedroom Suite: Ceiling: Cathedral, Ensuite Bathroom: Type: 5-piece, Vanity: Upgraded marble and height, Walk-in Closet: true
- Additional Bedrooms: Count: 3, Shared Bathroom: Type: 3-piece, Vanity: Marble
- Laundry Room: Location: Second floor, Appliances: Oversized smart washer and dryer
Exterior & Lot FeaturesLearn about the exterior and lot specifics of 80 Coho Drive
- Lot Features: Carpet Free
- Water Source: Municipal water
- Parking Total: 3
- Parking Features: Garage
- Lot Size Dimensions: 24.3 x 103.9 FT
- Porch: Large front porch
- Garage: Type: Built-in, Access: Easy access into the home
- Parking Spaces: 3
- Driveway: Private with no sidewalk
- Fenced Backyard: true
- Side Gate To Backyard: true
Location & CommunityUnderstand the neighborhood and community
- Directions: Des Newman Blvd/Dundas St W
- Common Interest: Freehold
- Nearby Schools: Henry Street HS, Robert Munsch PS, French Immersion Schools
- Parks: Jeffery Park
- Transport: Whitby Go Station: 5 minutes, Highways: 401, 412, 407
- Nearby Amenities: Lakeridge Hospital, Ajax Casino, Iroquois Park Sports Centre
Utilities & SystemsReview utilities and system installations
- Sewer: Sanitary sewer
- Utilities: Sewer
- Gas Fireplace: true
Tax & Legal InformationGet tax and legal details applicable to 80 Coho Drive
- Tax Annual Amount: 5985
Additional FeaturesExplore extra features and benefits
- Builder Upgrades Worth: $23,000
Room Dimensions

This listing content provided by REALTOR.ca
has
been licensed by REALTOR®
members of The Canadian Real Estate Association
members of The Canadian Real Estate Association
Nearby Listings Stat
Active listings
33
Min Price
$749,000
Max Price
$1,499,000
Avg Price
$1,004,560
Days on Market
115 days
Sold listings
14
Min Sold Price
$709,900
Max Sold Price
$1,399,900
Avg Sold Price
$943,106
Days until Sold
34 days
Nearby Places
Additional Information about 80 Coho Drive






































