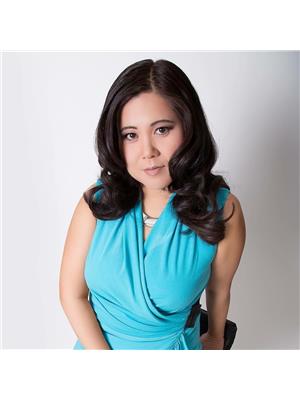24 Hahn Street, Whitby Williamsburg
- Bedrooms: 3
- Bathrooms: 3
- Type: Townhouse
- Added: 13 days ago
- Updated: 9 days ago
- Last Checked: 42 minutes ago
Beautifully renovated and Modern 1550sq ft Freehold Townhome in highly sought after Whitby Meadows: Boasts a Double Garage, Bright & Spacious Layout Ideal For Both Everyday Living & Seamless Entertaining. Ground Floor Laundry, 9' Ceiling & Modern Finishes Thru-Out and upgraded hardwood floor through mainfloor, Open Concept Gourmet Kit. W/Eat-In Breakfast Bar & Large Center Island. The Spacious Primary Bdrm with large Windows, & Luxurious 3-Pc Ensuite. Combines Proximity To Nature, Great Schools, A Large Park Just Steps Away & All Conveniences! Moments To The Go Station, Hwy 401/407/412, Multiple Conservation Areas, Ajax Waterfront Park, Lakeridge & Dagmar Ski Resorts. Includes: custom backyard deck built for one to enjoy and unwind at the end of the day! (id:1945)
powered by

Property DetailsKey information about 24 Hahn Street
- Cooling: Central air conditioning
- Heating: Forced air, Natural gas
- Stories: 2
- Structure Type: Row / Townhouse
- Exterior Features: Brick
Interior FeaturesDiscover the interior design and amenities
- Basement: Unfinished, N/A
- Flooring: Hardwood
- Appliances: Washer, Refrigerator, Dishwasher, Stove, Dryer
- Bedrooms Total: 3
- Bathrooms Partial: 1
Exterior & Lot FeaturesLearn about the exterior and lot specifics of 24 Hahn Street
- Water Source: Municipal water
- Parking Total: 3
- Parking Features: Attached Garage
- Lot Size Dimensions: 25 x 76 FT
Location & CommunityUnderstand the neighborhood and community
- Directions: Rossland / Coronation
- Common Interest: Freehold
Utilities & SystemsReview utilities and system installations
- Sewer: Sanitary sewer
Tax & Legal InformationGet tax and legal details applicable to 24 Hahn Street
- Tax Annual Amount: 5329.26
Room Dimensions
| Type | Level | Dimensions |
| Dining room | Main level | 0 x 0 |
| Family room | Main level | 0 x 0 |
| Bedroom 2 | Main level | 0 x 0 |
| Primary Bedroom | Second level | 0 x 0 |
| Bathroom | Second level | 0 x 0 |
| Bathroom | Second level | 0 x 0 |
| Kitchen | Main level | 0 x 0 |

This listing content provided by REALTOR.ca
has
been licensed by REALTOR®
members of The Canadian Real Estate Association
members of The Canadian Real Estate Association
Nearby Listings Stat
Active listings
3
Min Price
$899,900
Max Price
$1,249,900
Avg Price
$1,043,233
Days on Market
41 days
Sold listings
0
Min Sold Price
$0
Max Sold Price
$0
Avg Sold Price
$0
Days until Sold
days














