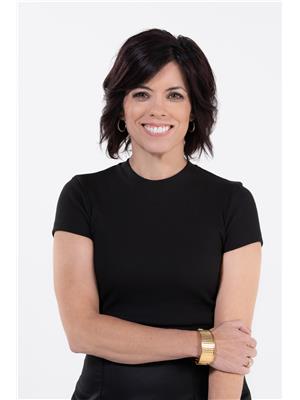54 Roberson Drive, Ajax Central West
- Bedrooms: 5
- Bathrooms: 5
- Type: Residential
Source: Public Records
Note: This property is not currently for sale or for rent on Ovlix.
We have found 6 Houses that closely match the specifications of the property located at 54 Roberson Drive with distances ranging from 2 to 10 kilometers away. The prices for these similar properties vary between 1,399,000 and 2,449,000.
Nearby Listings Stat
Active listings
1
Min Price
$1,099,000
Max Price
$1,099,000
Avg Price
$1,099,000
Days on Market
33 days
Sold listings
0
Min Sold Price
$0
Max Sold Price
$0
Avg Sold Price
$0
Days until Sold
days
Property Details
- Cooling: Central air conditioning
- Heating: Forced air, Natural gas
- Stories: 2
- Structure Type: House
- Exterior Features: Brick
- Foundation Details: Concrete
Interior Features
- Basement: Unfinished, N/A
- Flooring: Carpeted, Ceramic
- Appliances: Garage door opener remote(s), Water Heater
- Bedrooms Total: 5
- Fireplaces Total: 1
- Bathrooms Partial: 1
Exterior & Lot Features
- View: View
- Lot Features: Wooded area
- Water Source: Municipal water
- Parking Total: 6
- Parking Features: Attached Garage
- Building Features: Fireplace(s)
- Lot Size Dimensions: 64 x 124.8 FT
Location & Community
- Directions: Church St/Rossland Rd W
- Common Interest: Freehold
Utilities & Systems
- Sewer: Sanitary sewer
- Utilities: Sewer
Tax & Legal Information
- Tax Annual Amount: 12074.71
Welcome To This Eagle Ridge II Classic Designed And Built By John Boddy Homes. Home Boasts A Decorator Columned Entry That Invites You To A Solid Bright Home Backing Onto The Picturesque Riverside Golf Course. Easy Access To Duffin's Creek And Conservation Land For Bicycling, Fishing & Nature Walks. 9 Ft Main Ceiling. Mirrored Closet Doors In Spacious Entry Foyer. California Shutters, Pot Lights, Hardwood & Ceramic On Main. Open Concept Living And Dining Room W/ Classic Pillars, Coffered Ceiling And French Doors. Cozy Family Room W/Gas Fireplace Overlooking The Golf Course. Kitchen Features Granite Counters, Centre Island & Ceramic Backsplash. Second Floor Has 5 Bedrooms (3 W/ Ensuite). MB Has 2 W/I Closets and Full Ensuite W/ Whirlpool Tub. Octagonal Skylights Presiding Over Elegant Oak Staircases. Roomy Laundry/Mud Room With Plenty Of Storage. Basement Is Open To Design Potential Guest/In-Laws Suite Or Extra Income Apartment. Amazing Family Community Close To Good Schools, Pickering Village, Parks, Shopping (Costco, Durham Centre), Lakeridge Hospital And All Amenities! Minutes To Highway, Ajax & Pickering GO Station. Rare Property Backing Onto Greenspace. Fantastic Opportunity To Design & Create Your Own Home Or Multigenerational Home (Over 4200 Sq Ft) For Lasting Memories!








