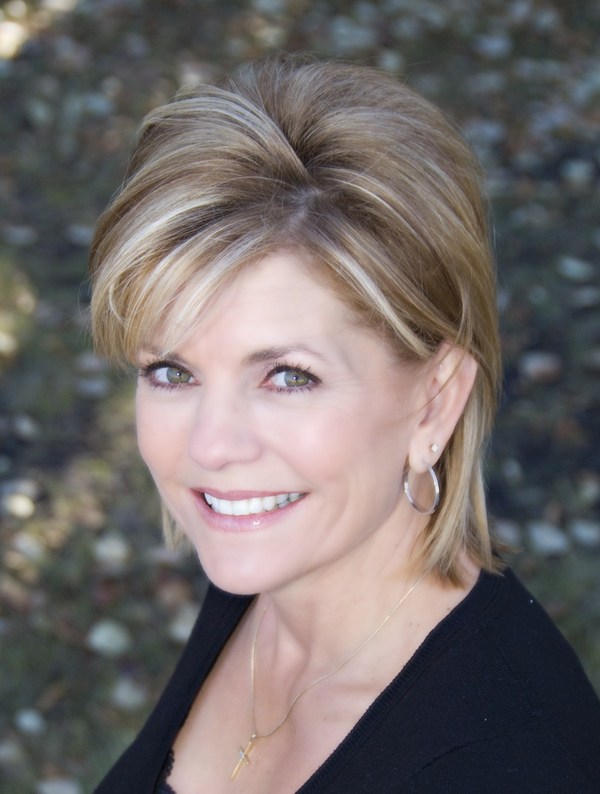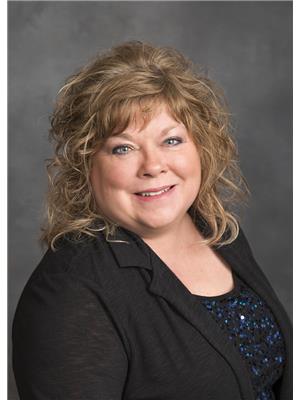705 5 Street Sw, Sundre
- Bedrooms: 3
- Bathrooms: 3
- Living area: 2333.93 square feet
- Type: Residential
- Added: 89 days ago
- Updated: 20 days ago
- Last Checked: 13 hours ago
Welcome to this meticulously cared-for home, situated on a large, quiet lot that offers privacy, comfort, and charm in every corner. The exterior immediately impresses with its cedar shake accents and a welcoming front porch where you can unwind and enjoy stunning sunsets after a long day. Step inside to discover an open-concept design, offering plenty of space to accommodate both daily living and entertaining. With over 2300 sq ft of living space, this 2 bedroom home features 2.5 bathrooms and an front office that can easily convert to a third bedroom if desired. Above the oversized double garage, you’ll find an additional bonus room – ideal for a home theatre, hobbies, or guest retreat. The garage itself is heated and insulated, offering tons of space for storage, a workbench, and even a convenient firewood box. The kitchen, which serves as the heart of the home, boasts quartz countertops, stainless steel appliances, and a large island perfect for meal prep and gathering. The elegant tile backsplash adds a sophisticated touch, while cork flooring extends through the kitchen, dining, and living areas, bringing warmth and comfort to your feet. The living room is a peaceful haven, featuring a wood-burning fireplace surrounded by custom-built shelving — a perfect spot for cozy evenings by the fire. Thoughtful design details extend throughout the home, including wainscoting in the laundry room, adding to the charm and character of this exceptional property. The primary suite is a private retreat with a luxurious ensuite featuring double sinks, a jacuzzi tub, and a walk-in travertine-tiled shower. The spacious, fenced backyard is a true sanctuary, complete with a large cedar deck that’s perfect for outdoor gatherings and relaxation. The yard backs onto a serene, treed area with access to a year-round creek, providing a tranquil setting for you to enjoy nature from the comfort of your own home. A small shed in the backyard offers storage space for your garden tools or th e opportunity to create a she-shed, man cave, or whimsical playhouse for the grandkids. Thoughtfully designed for comfort and convenience, the home is built on a slab-on-grade foundation with in-floor heating throughout, ensuring warmth and efficiency year-round. Pride of ownership is apparent from the moment you step inside, with immaculate care and attention to detail at every turn. With its great location, stunning features, and spacious layout, this home is perfect for families or empty nesters seeking comfort, style, and space to host family gatherings. Don’t miss your chance to own this beautiful home. (id:1945)
powered by

Property DetailsKey information about 705 5 Street Sw
- Cooling: None
- Heating: In Floor Heating, Natural gas
- Stories: 1
- Year Built: 2006
- Structure Type: House
- Exterior Features: Vinyl siding
- Foundation Details: Poured Concrete, Slab
Interior FeaturesDiscover the interior design and amenities
- Basement: None
- Flooring: Laminate, Ceramic Tile, Cork
- Appliances: Washer, Refrigerator, Range - Electric, Dishwasher, Dryer, Microwave Range Hood Combo, Window Coverings
- Living Area: 2333.93
- Bedrooms Total: 3
- Fireplaces Total: 2
- Bathrooms Partial: 1
- Above Grade Finished Area: 2333.93
- Above Grade Finished Area Units: square feet
Exterior & Lot FeaturesLearn about the exterior and lot specifics of 705 5 Street Sw
- Lot Features: French door, No Animal Home, No Smoking Home
- Lot Size Units: square feet
- Parking Total: 4
- Parking Features: Attached Garage, Garage, Heated Garage
- Lot Size Dimensions: 7550.00
Location & CommunityUnderstand the neighborhood and community
- Common Interest: Freehold
- Street Dir Suffix: Southwest
- Community Features: Golf Course Development, Fishing
Tax & Legal InformationGet tax and legal details applicable to 705 5 Street Sw
- Tax Lot: 7
- Tax Year: 2024
- Tax Block: 1
- Parcel Number: 0028315308
- Tax Annual Amount: 5266
- Zoning Description: R-1
Additional FeaturesExplore extra features and benefits
- Security Features: Smoke Detectors
Room Dimensions

This listing content provided by REALTOR.ca
has
been licensed by REALTOR®
members of The Canadian Real Estate Association
members of The Canadian Real Estate Association
Nearby Listings Stat
Active listings
2
Min Price
$489,564
Max Price
$649,000
Avg Price
$569,282
Days on Market
95 days
Sold listings
0
Min Sold Price
$0
Max Sold Price
$0
Avg Sold Price
$0
Days until Sold
days
Nearby Places
Additional Information about 705 5 Street Sw
























































