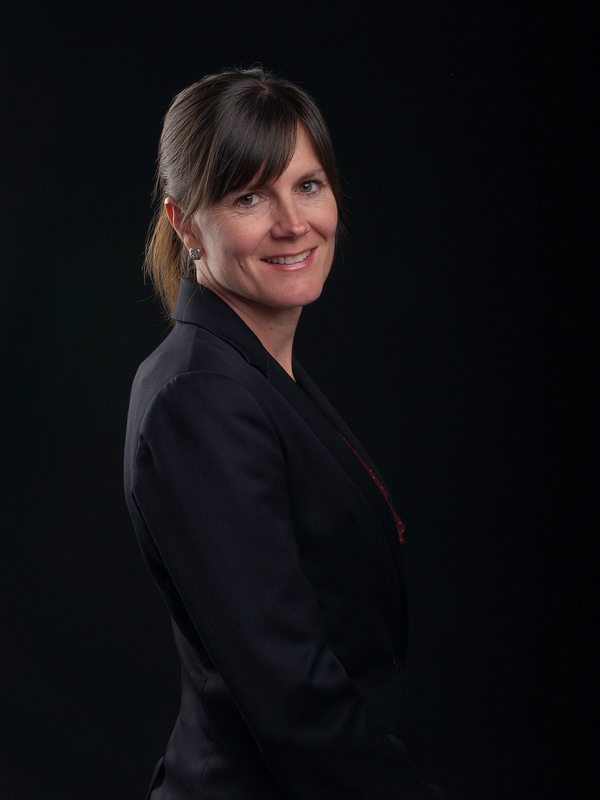24 1230 Cameron Avenue Sw, Calgary
- Bedrooms: 1
- Bathrooms: 1
- Living area: 601 square feet
- Type: Apartment
Source: Public Records
Note: This property is not currently for sale or for rent on Ovlix.
We have found 6 Condos that closely match the specifications of the property located at 24 1230 Cameron Avenue Sw with distances ranging from 2 to 10 kilometers away. The prices for these similar properties vary between 164,900 and 249,900.
Recently Sold Properties
Nearby Places
Name
Type
Address
Distance
Boston Pizza
Restaurant
1116 17 Ave SW
0.2 km
Shaw Millennium Park
Park
Calgary
1.1 km
Boxwood
Restaurant
340 13 Ave SW
1.5 km
Central Memorial Park
Park
1221 2 St S.W
1.5 km
Devonian Gardens
Park
8 Ave SW
1.8 km
CORE Shopping Centre
Shopping mall
324 8th Ave SW
1.8 km
The Fairmont Palliser Hotel
Lodging
133 9th Ave SW
2.0 km
Keg Steakhouse & Bar
Bar
320 4 Ave SW
2.1 km
Sport Chek Stephen Avenue
Clothing store
120 8 Ave SW
2.1 km
Blink Restaurant & Bar
Bar
111 8 Ave SW
2.1 km
Saltlik Steakhouse
Restaurant
101 8 Ave SW
2.1 km
The Palomino Smokehouse
Restaurant
109 7th Ave SW
2.2 km
Property Details
- Cooling: None
- Heating: Baseboard heaters
- Stories: 4
- Year Built: 1959
- Structure Type: Apartment
- Exterior Features: Concrete, Brick
- Construction Materials: Poured concrete
Interior Features
- Flooring: Tile
- Appliances: Refrigerator, Dishwasher, Stove, Microwave, Window Coverings, Washer & Dryer
- Living Area: 601
- Bedrooms Total: 1
- Above Grade Finished Area: 601
- Above Grade Finished Area Units: square feet
Exterior & Lot Features
- Lot Features: See remarks, Parking
- Parking Total: 1
Location & Community
- Common Interest: Condo/Strata
- Street Dir Suffix: Southwest
- Subdivision Name: Lower Mount Royal
- Community Features: Pets Allowed With Restrictions
Property Management & Association
- Association Fee: 470.54
- Association Name: FIRSTSERVICE RESIDENTIAL
- Association Fee Includes: Waste Removal, Ground Maintenance, Heat, Water, Insurance, Reserve Fund Contributions, Sewer
Tax & Legal Information
- Tax Year: 2024
- Parcel Number: 0034230904
- Tax Annual Amount: 1287
- Zoning Description: M-C2
This lovely renovated 1 bedroom, 1 bathroom second floor unit offers over 600 sq feet of luxurious living in a concrete building in prestigious Mount Royal. Quarts countertops, stainless steel appliances, insuite laundry, assigned parking stall. Pets are welcome with board approval. Ideal for an investor or first time buyer. Call now to book your private viewing. (id:1945)
Demographic Information
Neighbourhood Education
| Master's degree | 45 |
| Bachelor's degree | 210 |
| University / Above bachelor level | 15 |
| University / Below bachelor level | 10 |
| Certificate of Qualification | 20 |
| College | 80 |
| Degree in medicine | 10 |
| University degree at bachelor level or above | 280 |
Neighbourhood Marital Status Stat
| Married | 165 |
| Widowed | 10 |
| Divorced | 55 |
| Separated | 20 |
| Never married | 285 |
| Living common law | 85 |
| Married or living common law | 250 |
| Not married and not living common law | 370 |
Neighbourhood Construction Date
| 1961 to 1980 | 170 |
| 1981 to 1990 | 60 |
| 1991 to 2000 | 60 |
| 2001 to 2005 | 25 |
| 1960 or before | 100 |











