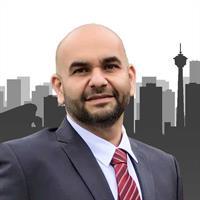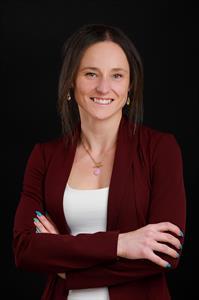1219 15 Avenue Sw, Calgary
- Bedrooms: 2
- Bathrooms: 3
- Living area: 530.33 square feet
- Type: Townhouse
- Added: 11 days ago
- Updated: 7 days ago
- Last Checked: 20 hours ago
An exceptional opportunity for the young professional couple, single or investor, this walk-up townhouse offers street access right into your unit. With an outstanding open-concept layout and over 1,024 square feet of developed space, this townhome offers a spacious living and dining area warmed by a gas fireplace and hosting patio doors that lead onto the balcony with a gas line for your BBQ - perfect for hosting family and friends. The contemporary kitchen comes equipped with sparkling granite counters, mosaic backsplash, a garburator and white cabinetry that perfectly offsets the trendy black appliance package. The main floor also hosts a 2-pc bath, ideal for guest use. Large windows make the lower level bright and spacious, and the large primary bedroom is truly a highlight, boasting a large walk-in closet and stylish 4-piece ensuite bath kept cozy with in-floor heating. There is also a good-sized 2nd bedroom with easy access to its own 4-piece ensuite bath. The convenient laundry room is also located downstairs. Note the newer HWT (2022), smart thermostats as well as the newer countertops and toilets in both baths. Park your car in the secure underground parking stall and venture out to explore downtown, parks, exceptional restaurants and pubs, and shopping of 17th Avenue Entertainment District. That and more, all moments away from your inner-city abode. (id:1945)
powered by

Property Details
- Cooling: None
- Heating: Baseboard heaters, In Floor Heating, Natural gas
- Stories: 2
- Year Built: 1996
- Structure Type: Row / Townhouse
- Exterior Features: Stone, Stucco
- Foundation Details: Poured Concrete
- Construction Materials: Wood frame
Interior Features
- Basement: Finished, Full
- Flooring: Hardwood, Slate, Carpeted
- Appliances: Washer, Refrigerator, Dishwasher, Stove, Dryer, Microwave, Hood Fan, Window Coverings
- Living Area: 530.33
- Bedrooms Total: 2
- Fireplaces Total: 1
- Bathrooms Partial: 1
- Above Grade Finished Area: 530.33
- Above Grade Finished Area Units: square feet
Exterior & Lot Features
- Lot Features: Closet Organizers, Gas BBQ Hookup, Parking
- Parking Total: 1
- Parking Features: Underground
Location & Community
- Common Interest: Condo/Strata
- Street Dir Suffix: Southwest
- Subdivision Name: Beltline
- Community Features: Pets Allowed With Restrictions
Property Management & Association
- Association Fee: 541.65
- Association Name: First Service Residential
- Association Fee Includes: Common Area Maintenance, Property Management, Insurance, Reserve Fund Contributions
Tax & Legal Information
- Tax Year: 2024
- Parcel Number: 0027193796
- Tax Annual Amount: 1757
- Zoning Description: CC-MHX
Room Dimensions
This listing content provided by REALTOR.ca has
been licensed by REALTOR®
members of The Canadian Real Estate Association
members of The Canadian Real Estate Association


















