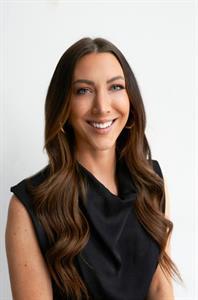405 1108 15 Street Sw, Calgary
- Bedrooms: 2
- Bathrooms: 2
- Living area: 866.53 square feet
- Type: Apartment
Source: Public Records
Note: This property is not currently for sale or for rent on Ovlix.
We have found 6 Condos that closely match the specifications of the property located at 405 1108 15 Street Sw with distances ranging from 2 to 10 kilometers away. The prices for these similar properties vary between 239,900 and 475,000.
Recently Sold Properties
Nearby Places
Name
Type
Address
Distance
Shaw Millennium Park
Park
Calgary
0.5 km
Boston Pizza
Restaurant
1116 17 Ave SW
0.8 km
Queen Elizabeth Junior Senior High School
School
512 18 St NW
1.6 km
Riley Park
Park
Calgary
1.8 km
Boxwood
Restaurant
340 13 Ave SW
1.8 km
Central Memorial Park
Park
1221 2 St S.W
1.9 km
Devonian Gardens
Park
8 Ave SW
1.9 km
CORE Shopping Centre
Shopping mall
324 8th Ave SW
1.9 km
Keg Steakhouse & Bar
Bar
320 4 Ave SW
2.1 km
Alberta College Of Art + Design
Art gallery
1407 14 Ave NW
2.1 km
River Cafe
Bar
25 Prince's Island Park
2.2 km
The Fairmont Palliser Hotel
Lodging
133 9th Ave SW
2.2 km
Property Details
- Cooling: None
- Heating: Radiant heat, Natural gas
- Stories: 4
- Year Built: 2005
- Structure Type: Apartment
- Exterior Features: Concrete, Brick
- Architectural Style: Low rise
- Construction Materials: Poured concrete
Interior Features
- Flooring: Hardwood, Ceramic Tile
- Appliances: Refrigerator, Dishwasher, Stove, Microwave, Hood Fan, Window Coverings, Garage door opener, Washer & Dryer
- Living Area: 866.53
- Bedrooms Total: 2
- Fireplaces Total: 1
- Above Grade Finished Area: 866.53
- Above Grade Finished Area Units: square feet
Exterior & Lot Features
- Parking Total: 1
- Parking Features: Underground
- Building Features: Exercise Centre, Recreation Centre
Location & Community
- Common Interest: Condo/Strata
- Street Dir Suffix: Southwest
- Subdivision Name: Sunalta
- Community Features: Pets Allowed With Restrictions
Property Management & Association
- Association Fee: 756.58
- Association Name: Barclay Street Real Estate
- Association Fee Includes: Common Area Maintenance, Property Management, Waste Removal, Heat, Water, Insurance, Parking, Reserve Fund Contributions, Sewer
Tax & Legal Information
- Tax Year: 2024
- Parcel Number: 0031181597
- Tax Annual Amount: 1770
- Zoning Description: M-H1
Beautiful SW facing corner unit!!! Located just steps away from the lively 17th Ave, this bright and stylish 2-bedroom, 2-bathroom condo offers the perfect mix of urban convenience and neighborhood charm. Enjoy easy access to a variety of trendy shops, cafes, restaurants, and entertainment, while also being close to serene parks and walking paths. With the train station nearby and grocery stores just a 5-minute drive away, you'll have everything you need right at your doorstep.Inside, the south-facing balcony fills the open-concept living area with natural light, creating a warm and welcoming atmosphere. The kitchen features a convenient breakfast bar, ideal for casual dining and entertaining.The primary bedroom offers the comfort of its own ensuite bathroom, while the second bedroom provides flexibility for guests or a home office. With in-unit laundry and modern finishes, this condo ensures both style and convenience.This home’s unbeatable location and thoughtful design make it the ideal choice for those looking to experience the best of city living. Schedule a viewing today and see for yourself what this vibrant community has to offer! (id:1945)
Demographic Information
Neighbourhood Education
| Master's degree | 40 |
| Bachelor's degree | 170 |
| University / Above bachelor level | 15 |
| University / Below bachelor level | 15 |
| Certificate of Qualification | 10 |
| College | 50 |
| Degree in medicine | 10 |
| University degree at bachelor level or above | 240 |
Neighbourhood Marital Status Stat
| Married | 135 |
| Widowed | 5 |
| Divorced | 40 |
| Separated | 15 |
| Never married | 190 |
| Living common law | 100 |
| Married or living common law | 230 |
| Not married and not living common law | 245 |
Neighbourhood Construction Date
| 1961 to 1980 | 95 |
| 1981 to 1990 | 55 |
| 1991 to 2000 | 35 |
| 2001 to 2005 | 35 |
| 2006 to 2010 | 25 |
| 1960 or before | 55 |











