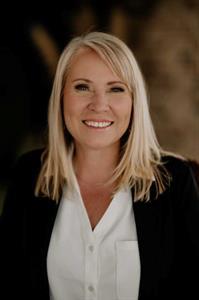5309 Silverthorn Road, Olds
- Bedrooms: 3
- Bathrooms: 2
- Living area: 1040 square feet
- Type: Residential
- Added: 14 days ago
- Updated: 5 hours ago
- Last Checked: 0 minutes ago
Plan to fall in LOVE with this FANTASTIC BUNGALOW! As you enter into the generous entrance you are sure to feel the welcoming warmth of this open floor plan that is tastefully decorated in warm contemporary tones that will be found throughout the home. The beautiful bay window is the focal point of the living room and an ideal place for the plants or maybe the fur babies. Living room, kitchen and dining area are adjoining and make gathering a breeze. The kitchen has seen a wonderful transformation in the past years and boasts numerous pots and pans drawers, corner pantry, eating bar and plenty of cabinets and counter space. Primary bedroom has a walk-in closet and room for the king size bed. Another bedroom and 4 pce bathroom with double sinks completes this level. The lower level is the perfect space to settle in with the cozy wood fireplace and large family room with a nice nook that is perfect flex space to fit whatever suits your needs. If the teenager in your family is wanting their own space, the 3rd bedroom of the home will be ideal for them as it is big and private. One more room downstairs that has closets but no window so unable to be a bedroom however, it would be great for an office, home gym or a crafter's paradise. Outside is where you can enjoy your beautiful south back yard with deck, a designated garden area and a double detached garage. All of this backing onto a wonderful park. Don't be fooled by the age of this home...it has seen some extraordinary renovations and updates over the years. You won't want to miss out on this one!! (id:1945)
powered by

Property Details
- Cooling: None
- Heating: Forced air, Other
- Stories: 1
- Year Built: 1981
- Structure Type: House
- Exterior Features: Vinyl siding
- Foundation Details: Poured Concrete
- Architectural Style: Bungalow
- Construction Materials: Wood frame
Interior Features
- Basement: Finished, Full
- Flooring: Laminate, Carpeted, Ceramic Tile, Linoleum
- Appliances: Washer, Refrigerator, Dishwasher, Stove, Dryer, Window Coverings
- Living Area: 1040
- Bedrooms Total: 3
- Fireplaces Total: 1
- Above Grade Finished Area: 1040
- Above Grade Finished Area Units: square feet
Exterior & Lot Features
- Lot Features: PVC window, No neighbours behind, Closet Organizers
- Lot Size Units: square meters
- Parking Total: 4
- Parking Features: Detached Garage
- Lot Size Dimensions: 511.00
Location & Community
- Common Interest: Freehold
Tax & Legal Information
- Tax Lot: 6
- Tax Year: 2024
- Tax Block: 1
- Parcel Number: 0011422300
- Tax Annual Amount: 2759
- Zoning Description: R1
Room Dimensions

This listing content provided by REALTOR.ca has
been licensed by REALTOR®
members of The Canadian Real Estate Association
members of The Canadian Real Estate Association















