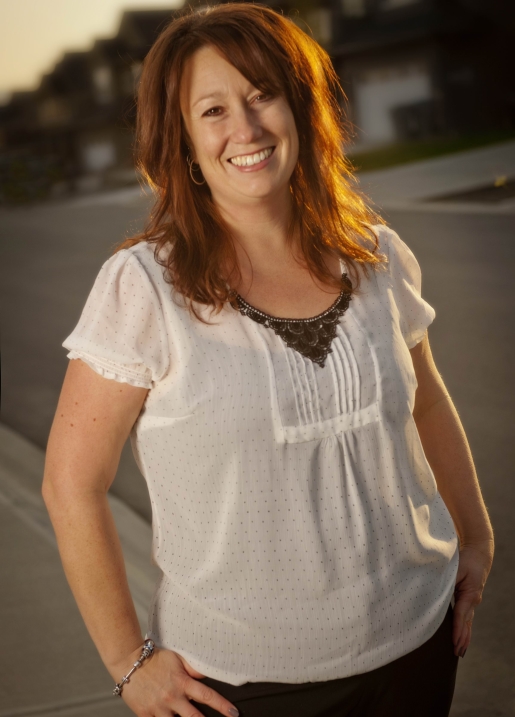2045 Stagecoach Drive Unit 121, Kamloops
- Bedrooms: 2
- Bathrooms: 2
- Living area: 1795 square feet
- Type: Townhouse
- Added: 121 days ago
- Updated: 15 days ago
- Last Checked: 1 minutes ago
This stunning basement entry home features 2 bedrooms & 2 bathrooms as well as additional basement area to add your own personal touches. Open concept living with quality craftsmanship throughout. Excel Industry cabinets, quartz countertops, gorgeous engineered hardwood flooring and ceramic tile, tiled backsplash in the kitchen, gas BBQ hookup as well as a modern gas fireplace in the living room to cozy up next to. Master bedroom has a spacious walk-in closet and luxurious ensuite. Stunning home design with hardi plank siding, flat panel accents and smart trim detailing as well as cultured stone accents. Fully landscaped with irrigation and a 2 car garage. Residents of Casa Landing can also enjoy a beautiful outdoor common area featuring garden boxes, pergola and a picnic table. Come and discover your dream home at Casa Landing on Stagecoach Drive. (id:1945)
powered by

Property DetailsKey information about 2045 Stagecoach Drive Unit 121
- Roof: Asphalt shingle, Unknown
- Heating: Forced air, See remarks
- Year Built: 2023
- Structure Type: Row / Townhouse
- Exterior Features: Stone, Composite Siding
Interior FeaturesDiscover the interior design and amenities
- Flooring: Mixed Flooring
- Living Area: 1795
- Bedrooms Total: 2
- Bathrooms Partial: 1
Exterior & Lot FeaturesLearn about the exterior and lot specifics of 2045 Stagecoach Drive Unit 121
- Water Source: Municipal water
- Lot Size Units: acres
- Parking Total: 2
- Parking Features: Attached Garage
- Lot Size Dimensions: 0.59
Location & CommunityUnderstand the neighborhood and community
- Common Interest: Freehold
Property Management & AssociationFind out management and association details
- Association Fee: 206.08
Utilities & SystemsReview utilities and system installations
- Sewer: Municipal sewage system
Tax & Legal InformationGet tax and legal details applicable to 2045 Stagecoach Drive Unit 121
- Zoning: Unknown
- Parcel Number: 031-945-686
- Tax Annual Amount: 3585
Room Dimensions

This listing content provided by REALTOR.ca
has
been licensed by REALTOR®
members of The Canadian Real Estate Association
members of The Canadian Real Estate Association
Nearby Listings Stat
Active listings
25
Min Price
$249,000
Max Price
$3,600,000
Avg Price
$694,576
Days on Market
95 days
Sold listings
19
Min Sold Price
$179,900
Max Sold Price
$699,900
Avg Sold Price
$537,500
Days until Sold
56 days
Nearby Places
Additional Information about 2045 Stagecoach Drive Unit 121































