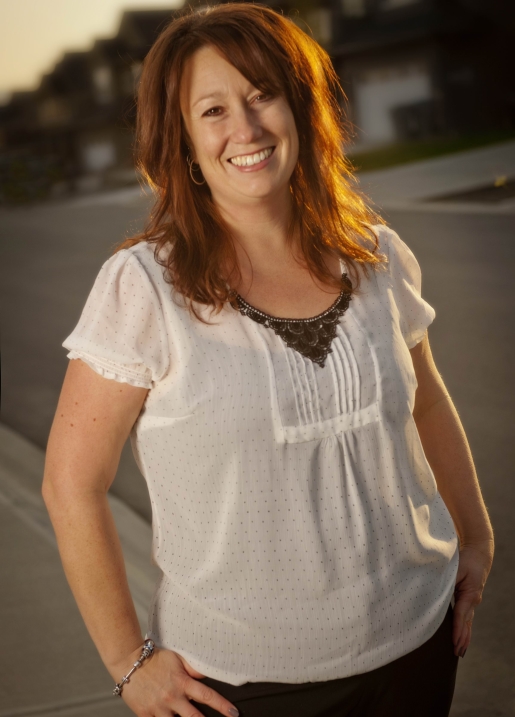2365 Abbeyglen Way Unit 8 Lot 8, Kamloops
- Bedrooms: 3
- Bathrooms: 4
- Living area: 2569 square feet
- Type: Townhouse
- Added: 3 days ago
- Updated: 6 hours ago
- Last Checked: 5 minutes ago
Experience comfort in this lovely 3-bedroom, 4-bath home located in a peaceful neighborhood. Featuring a semi open-concept living space with partially updated floors, the home boasts two large bedrooms plus a spacious master suite with a beautifully updated private bath, and a stylish kitchen equipped with newer Kitchen-Aid appliances. The large deck off the family room offers a space perfect for outdoor entertaining or relaxing evenings. Great gym space with it's own bathroom off the garage. Conveniently close to top-rated schools, local shops, and parks, this property is ideal for families and professionals alike. All measurements are approximate. Don’t miss out on this inviting home —schedule your showing today! (id:1945)
powered by

Property DetailsKey information about 2365 Abbeyglen Way Unit 8 Lot 8
Interior FeaturesDiscover the interior design and amenities
Exterior & Lot FeaturesLearn about the exterior and lot specifics of 2365 Abbeyglen Way Unit 8 Lot 8
Location & CommunityUnderstand the neighborhood and community
Property Management & AssociationFind out management and association details
Utilities & SystemsReview utilities and system installations
Tax & Legal InformationGet tax and legal details applicable to 2365 Abbeyglen Way Unit 8 Lot 8
Additional FeaturesExplore extra features and benefits
Room Dimensions

This listing content provided by REALTOR.ca
has
been licensed by REALTOR®
members of The Canadian Real Estate Association
members of The Canadian Real Estate Association
Nearby Listings Stat
Active listings
10
Min Price
$729,900
Max Price
$1,549,000
Avg Price
$1,146,660
Days on Market
69 days
Sold listings
14
Min Sold Price
$534,000
Max Sold Price
$1,279,900
Avg Sold Price
$910,764
Days until Sold
67 days
Nearby Places
Additional Information about 2365 Abbeyglen Way Unit 8 Lot 8
















