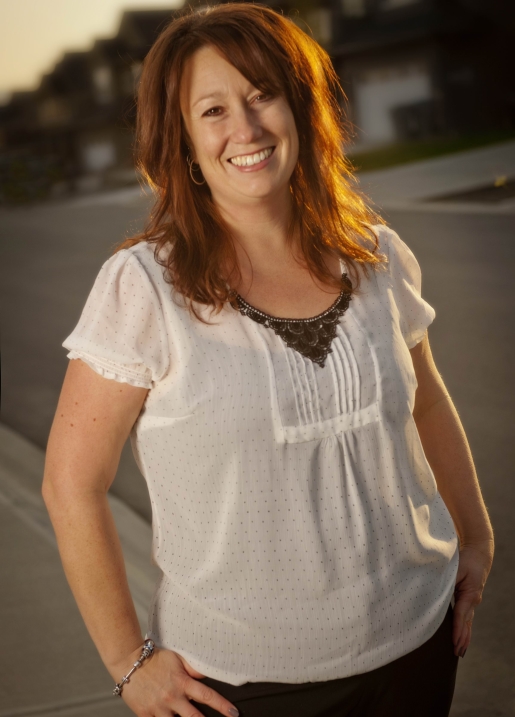750 Dunrobin Drive Unit 5, Kamloops
- Bedrooms: 3
- Bathrooms: 3
- Living area: 1786 square feet
- Type: Townhouse
- Added: 22 days ago
- Updated: 18 days ago
- Last Checked: 4 hours ago
Welcome to your new sanctuary! Beautifully renovated and spacious family town home in a prime location. Situated in the sought-after Pacific Way Elementary School catchment, this property perfectly balances comfort and style. Enjoy a modern design with tasteful decor that enhances the warm, inviting atmosphere. The home features three spacious bedrooms upstairs, 3 bathrooms, a fully fenced yard perfect for children and family gatherings, a large separate rec room/playroom and stunning city views from the comfort of your living space. Additional highlights include a two-car garage for convenient and secure parking, lots of additional storage inside the home, a covered patio plus second view deck, storage shed, garden and a small friendly strata community. Its proximity to all essential amenities ensures everyday errands are quick and easy. This home offers a wonderful opportunity for families to create lasting memories. Don’t miss out on the chance to be part of this vibrant community! (id:1945)
powered by

Property DetailsKey information about 750 Dunrobin Drive Unit 5
Interior FeaturesDiscover the interior design and amenities
Exterior & Lot FeaturesLearn about the exterior and lot specifics of 750 Dunrobin Drive Unit 5
Location & CommunityUnderstand the neighborhood and community
Property Management & AssociationFind out management and association details
Utilities & SystemsReview utilities and system installations
Tax & Legal InformationGet tax and legal details applicable to 750 Dunrobin Drive Unit 5
Additional FeaturesExplore extra features and benefits
Room Dimensions

This listing content provided by REALTOR.ca
has
been licensed by REALTOR®
members of The Canadian Real Estate Association
members of The Canadian Real Estate Association
Nearby Listings Stat
Active listings
34
Min Price
$529,900
Max Price
$1,499,900
Avg Price
$740,347
Days on Market
54 days
Sold listings
11
Min Sold Price
$534,000
Max Sold Price
$949,900
Avg Sold Price
$632,482
Days until Sold
53 days
Nearby Places
Additional Information about 750 Dunrobin Drive Unit 5

















