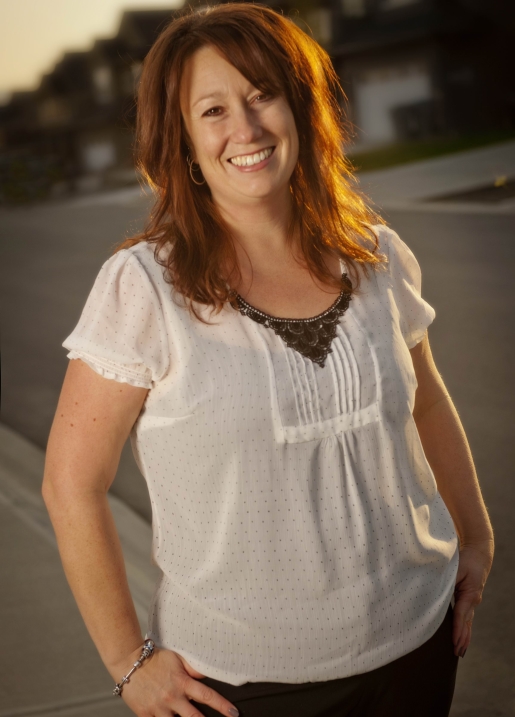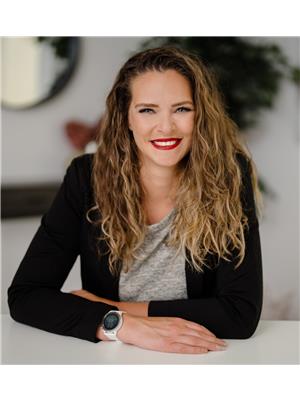1951 Quappelle Boulevard Unit 115, Kamloops
- Bedrooms: 4
- Bathrooms: 4
- Living area: 1571 square feet
- Type: Townhouse
- Added: 93 days ago
- Updated: 4 days ago
- Last Checked: 18 hours ago
Welcome to Canyon Gate, nestled in the heart of one of Kamloops’s most desirable neighbourhoods, Juniper West! This pristine, modern & nearly new, 4 bedroom, 3.5 bathroom townhome will not disappoint! Quality built and functionally laid out on 3 levels to give everyone their space, this home provides maintenance free living for those seeking a lock-and-leave lifestyle. This home is perfect and geared towards active families, outdoor enthusiasts, professionals, & investors. The main level features a nicely appointed kitchen with 4 stainless steel appliances, eating bar, an oversized dining area that provides direct access to the south facing deck. The main living room offers an abundance of natural daylight, and expansive floor to ceiling windows with unparalleled river, valley and mountain views. The upper floor features 2 bedrooms, 4 piece main bathroom, a dedicated laundry area with storage and a primary bedroom that boasts a walk-in closet and a 3 piece ensuite. The lower level features a 3 piece bathroom, a large and bright bedroom that could easily be converted into a family room, or office if desired. There is an oversized 1 car garage with plenty of storage space, central A/C & rough-in for central vacuum. You can’t beat this location, just steps to the park, recreational trails, bike park, the Juniper Market, dog park and more! Book your private viewing to experience this exceptional home today! (id:1945)
powered by

Property DetailsKey information about 1951 Quappelle Boulevard Unit 115
- Roof: Asphalt shingle, Unknown
- Cooling: Central air conditioning
- Heating: Forced air, See remarks
- Stories: 3
- Year Built: 2019
- Structure Type: Row / Townhouse
- Exterior Features: Composite Siding
Interior FeaturesDiscover the interior design and amenities
- Basement: Full
- Flooring: Mixed Flooring
- Appliances: Refrigerator, Dishwasher, Range, Washer & Dryer
- Living Area: 1571
- Bedrooms Total: 4
- Bathrooms Partial: 3
Exterior & Lot FeaturesLearn about the exterior and lot specifics of 1951 Quappelle Boulevard Unit 115
- Water Source: Municipal water
- Lot Size Units: acres
- Parking Total: 2
- Parking Features: Attached Garage
- Lot Size Dimensions: 0
Location & CommunityUnderstand the neighborhood and community
- Common Interest: Condo/Strata
- Community Features: Pets Allowed
Property Management & AssociationFind out management and association details
- Association Fee: 313
- Association Fee Includes: Property Management, Ground Maintenance, Insurance, Other, See Remarks
Utilities & SystemsReview utilities and system installations
- Sewer: Municipal sewage system
Tax & Legal InformationGet tax and legal details applicable to 1951 Quappelle Boulevard Unit 115
- Zoning: Unknown
- Parcel Number: 030-839-475
- Tax Annual Amount: 3304
Room Dimensions

This listing content provided by REALTOR.ca
has
been licensed by REALTOR®
members of The Canadian Real Estate Association
members of The Canadian Real Estate Association
Nearby Listings Stat
Active listings
14
Min Price
$589,900
Max Price
$2,299,900
Avg Price
$1,148,200
Days on Market
47 days
Sold listings
5
Min Sold Price
$659,999
Max Sold Price
$1,265,000
Avg Sold Price
$963,960
Days until Sold
58 days
Nearby Places
Additional Information about 1951 Quappelle Boulevard Unit 115




















































