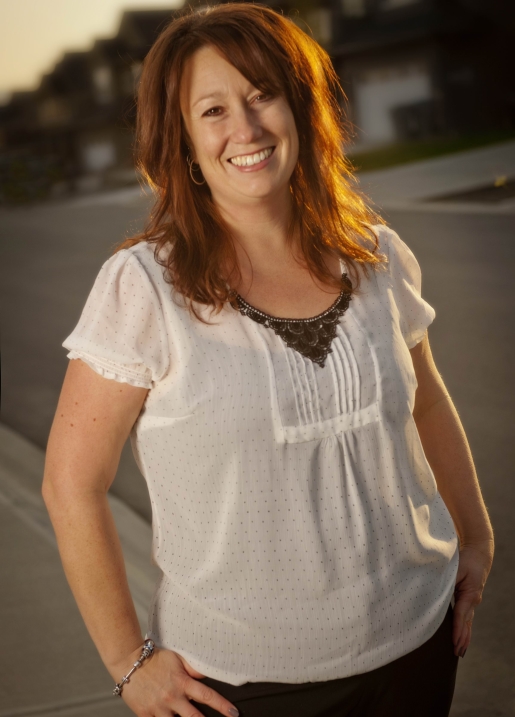128 River Gate Drive, Kamloops
- Bedrooms: 3
- Bathrooms: 4
- Living area: 1935 square feet
- Type: Townhouse
- Added: 52 days ago
- Updated: 15 days ago
- Last Checked: 4 hours ago
New phase new floor plan! Level entry, 2 storey with a daylight walk out basement and suspended slab. Sun Rivers' newest townhome development! This unit is one of the best units River Gate has to offer with commanding river/downtown views and lots of sq ft. The main floor offers an entertainers floor plan with an open kitchen/living and dining room with access to the deck to enjoy the sunsets. The upper floor has two large bedrooms with a full bathroom and a spacious Primary suite with a large walk-in closet and a five-piece ensuite bathroom. The basement has a large open rec room, full bathroom, and full suspended slab under the garage that would make the perfect media room! These gorgeous homes come fully finished with AC and window coverings. Appliances not included. Book your showing with the LB today!! (id:1945)
powered by

Property DetailsKey information about 128 River Gate Drive
Interior FeaturesDiscover the interior design and amenities
Exterior & Lot FeaturesLearn about the exterior and lot specifics of 128 River Gate Drive
Location & CommunityUnderstand the neighborhood and community
Property Management & AssociationFind out management and association details
Utilities & SystemsReview utilities and system installations
Tax & Legal InformationGet tax and legal details applicable to 128 River Gate Drive
Room Dimensions

This listing content provided by REALTOR.ca
has
been licensed by REALTOR®
members of The Canadian Real Estate Association
members of The Canadian Real Estate Association
Nearby Listings Stat
Active listings
17
Min Price
$589,900
Max Price
$2,299,900
Avg Price
$1,183,453
Days on Market
49 days
Sold listings
5
Min Sold Price
$659,999
Max Sold Price
$1,449,000
Avg Sold Price
$1,014,760
Days until Sold
113 days
Nearby Places
Additional Information about 128 River Gate Drive
















