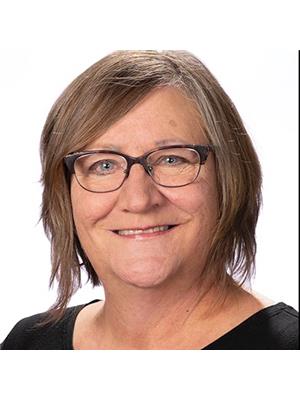475 James Street S, Lumsden
- Bedrooms: 4
- Bathrooms: 3
- Living area: 4563 square feet
- MLS®: sk971134
- Type: Residential
- Added: 100 days ago
- Updated: 79 days ago
- Last Checked: 6 hours ago
Built and designed by an engineer this house has it all. You will be stunned by the impressive design of every room. Nestled into the hills of Lumsden, enjoy privacy on 1 of your 5 patios under the trees behind your home. In-floor radiant heat is available throughout the home. Kitchen shows off custom cabinets with stainless steel appliances and granite counter tops. Built-in oven/convection-microwave, gas stove top, hood fan, beverage fridge, built-in coffee maker and dishwasher will remain. Lower drawers and a corner pantry provide additional storage. Glass doors on upper cabinets to display your dishes. Spacious eating area provides a second prep area, sink and beverage service. Dining room fits an extra-large table and sideboard. Note the Swarovski Crystal chandeliers and designer lights throughout the home. Stone imported from Lebanon surrounds the gas fireplace in the living room and the primary bedroom. The sunroom has wall to wall windows, flooding quiet moments with a view of the surrounding nature. A BIS fireplace makes the space cozy in the winter months. Bedroom, den, 3-piece bathroom and laundry complete the main level. Laundry room has a sink and dishwasher for overflow and extra storage. Rear door leads to a back patio. An illuminated open staircase takes you to the upper level with 3 large bright and beautiful bedrooms, a linen closet and a 4-piece bathroom. One bedroom has a sitting/office area that opens to a balcony; another a vaulted ceiling. Enter the primary bedroom through an office area with stairs leading to the bedroom. Sleeping area has a gas fireplace with imported stone and is open to the dressing room, walk-in closet and massive 5-piece en-suite. Great storage for your shoes and clothing. Lower level has a spacious family room with a gas fireplace, den, utility room and garden doors leading to a patio overlooking the treed backyard. Lumsden is located in the Qu'Appelle Valley surrounded by nature. Too many extras. Call for details. (id:1945)
powered by

Property Details
- Cooling: Central air conditioning, Air exchanger
- Heating: In Floor Heating, Natural gas, Hot Water
- Stories: 2
- Year Built: 1991
- Structure Type: House
- Architectural Style: 2 Level
Interior Features
- Basement: Finished, Partial, Crawl space, Walk out
- Appliances: Washer, Refrigerator, Satellite Dish, Intercom, Dishwasher, Dryer, Microwave, Alarm System, Oven - Built-In, Hood Fan, Storage Shed, Window Coverings, Garage door opener remote(s)
- Living Area: 4563
- Bedrooms Total: 4
- Fireplaces Total: 2
- Fireplace Features: Wood, Gas, Conventional, Conventional
Exterior & Lot Features
- Lot Features: Treed, Irregular lot size, Wheelchair access, Balcony, Double width or more driveway, Sump Pump
- Lot Size Units: square feet
- Parking Features: Detached Garage, Detached Garage, Parking Space(s), RV, Gravel, Heated Garage
- Lot Size Dimensions: 36155.00
Location & Community
- Common Interest: Freehold
Tax & Legal Information
- Tax Year: 2024
- Tax Annual Amount: 6694
Additional Features
- Security Features: Alarm system
Room Dimensions

This listing content provided by REALTOR.ca has
been licensed by REALTOR®
members of The Canadian Real Estate Association
members of The Canadian Real Estate Association
Nearby Listings Stat
Active listings
7
Min Price
$374,500
Max Price
$1,500,000
Avg Price
$767,000
Days on Market
85 days
Sold listings
1
Min Sold Price
$749,900
Max Sold Price
$749,900
Avg Sold Price
$749,900
Days until Sold
76 days















