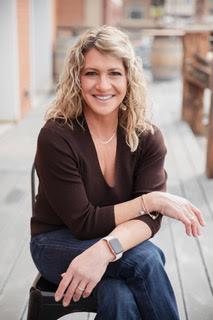115 Richmound Street, Lumsden
- Bedrooms: 3
- Bathrooms: 2
- Living area: 900 square feet
- Type: Residential
Source: Public Records
Note: This property is not currently for sale or for rent on Ovlix.
We have found 6 Houses that closely match the specifications of the property located at 115 Richmound Street with distances ranging from 2 to 9 kilometers away. The prices for these similar properties vary between 299,500 and 409,900.
Nearby Places
Name
Type
Address
Distance
RBC Royal Bank
Atm
325 James St N
0.2 km
Brick House Bistro The
Restaurant
235 James St N
0.2 km
Realty Executives Faith Realty
Establishment
345 James St N
0.2 km
Lumsden Valley Restaurant
Restaurant
Lumsden
0.2 km
Prairie Cherry Corner
Restaurant
20A 2nd Ave
0.3 km
Waterfront Press
Establishment
635 James St N
0.7 km
Lumsden High School
School
300 Broad St
0.8 km
Corn Maiden Market
Home goods store
Hwy # 20
2.8 km
Beaver Creek Ranch and Horse Centre
School
Box 367
4.0 km
Dallas Valley Ranch Camp
Campground
Box 779
4.7 km
Lumsden (Colhoun) Airport
Airport
Craven
5.9 km
Wolf's General Store
Grocery or supermarket
2 Hwy 20 Craven
8.1 km
Property Details
- Cooling: Central air conditioning
- Heating: Forced air, Natural gas
- Year Built: 1976
- Structure Type: House
- Architectural Style: Bungalow
Interior Features
- Basement: Finished, Full
- Appliances: Washer, Refrigerator, Dishwasher, Stove, Dryer, Microwave, Freezer, Window Coverings
- Living Area: 900
- Bedrooms Total: 3
Exterior & Lot Features
- Lot Features: Treed, Irregular lot size
- Lot Size Units: acres
- Parking Features: Detached Garage, Parking Space(s), Gravel
- Lot Size Dimensions: 0.67
Location & Community
- Common Interest: Freehold
Tax & Legal Information
- Tax Year: 2023
- Tax Annual Amount: 2659
Additional Features
- Photos Count: 40
- Map Coordinate Verified YN: true
LOCATION & LOT SIZE. Family home nestled on the hillside, lot .67 acre. A quiet location within walking distance of everything in Lumsden. Bungalow, nice floor plan with open kitchen, dining, and living room. Two nice size bedrooms on the main floor with a four piece bathroom. Downstairs was finished in 2017-2018 with a family room, bedroom complete with walk in closet and three piece ensuite. Utility, laundry room downstairs with a deep freezer. High efficient Lennox furnace, 2012. New shingles in 2024 on the house. Up on the hill side is an insulated playhouse, alternatively could be used for hobby / art. In the backyard you find a peaceful, secluded space with a double garage that has been use for storage and physical activities. You can easily maintain the grassed areas and enjoy the natural surrounding, home to many birds. New owner can develop an outdoor acreage style yard with garden, nature path, and more. This home is located in the valley protected from wind in a beautiful town that has K-12 School, French Immersion, Stores, Restaurants, and more. A vibrant active community 32 KM to Regina, an easy commute. Contact your REALTOR® to arrange a viewing. (id:1945)
Demographic Information
Neighbourhood Education
| Master's degree | 20 |
| Bachelor's degree | 90 |
| University / Below bachelor level | 15 |
| Certificate of Qualification | 40 |
| College | 135 |
| University degree at bachelor level or above | 120 |
Neighbourhood Marital Status Stat
| Married | 410 |
| Widowed | 20 |
| Divorced | 15 |
| Separated | 15 |
| Never married | 100 |
| Living common law | 45 |
| Married or living common law | 455 |
| Not married and not living common law | 145 |
Neighbourhood Construction Date
| 1961 to 1980 | 65 |
| 1981 to 1990 | 30 |
| 1991 to 2000 | 20 |
| 2006 to 2010 | 25 |
| 1960 or before | 50 |









