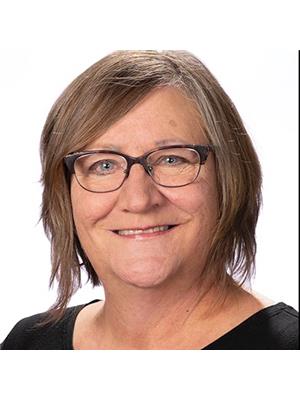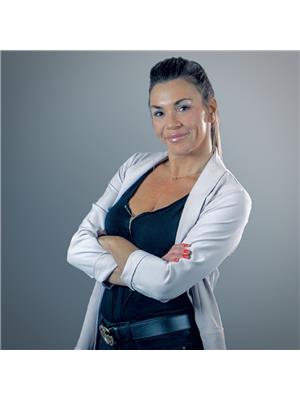Lumsden Hansen Acreage, Lumsden Rm No 189
- Bedrooms: 4
- Bathrooms: 5
- Living area: 3403 square feet
- Type: Residential
Source: Public Records
Note: This property is not currently for sale or for rent on Ovlix.
We have found 6 Houses that closely match the specifications of the property located at Lumsden Hansen Acreage with distances ranging from 2 to 8 kilometers away. The prices for these similar properties vary between 729,000 and 1,190,000.
Nearby Places
Name
Type
Address
Distance
Dallas Valley Ranch Camp
Campground
Box 779
1.1 km
RBC Royal Bank
Atm
325 James St N
3.8 km
Brick House Bistro The
Restaurant
235 James St N
3.8 km
Realty Executives Faith Realty
Establishment
345 James St N
3.9 km
Lumsden Valley Restaurant
Restaurant
Lumsden
3.9 km
Prairie Cherry Corner
Restaurant
20A 2nd Ave
4.0 km
Waterfront Press
Establishment
635 James St N
4.2 km
Corn Maiden Market
Home goods store
Hwy # 20
4.3 km
Lumsden High School
School
300 Broad St
4.5 km
Lumsden (Colhoun) Airport
Airport
Craven
5.1 km
Beaver Creek Ranch and Horse Centre
School
Box 367
5.8 km
Wascana Trails
Park
8.0 km
Property Details
- Cooling: Central air conditioning, Air exchanger
- Heating: Forced air, Natural gas
- Stories: 2
- Year Built: 2011
- Structure Type: House
- Architectural Style: 2 Level
Interior Features
- Appliances: Washer, Refrigerator, Satellite Dish, Dishwasher, Stove, Dryer, Microwave, Garburator, Window Coverings, Garage door opener remote(s)
- Living Area: 3403
- Bedrooms Total: 4
- Fireplaces Total: 1
- Fireplace Features: Gas, Conventional
Exterior & Lot Features
- Lot Features: Acreage, Treed
- Lot Size Units: acres
- Parking Features: Attached Garage, Parking Space(s), Gravel
- Lot Size Dimensions: 20.86
Location & Community
- Common Interest: Freehold
- Community Features: School Bus
Tax & Legal Information
- Tax Year: 2023
- Tax Annual Amount: 10961
Are you ready for YOUR dream home with a million dollar view of the Boggy Creek Valley, here it is. Situated on 20 acres, this luxury home was custom built & features over 5300 square feet of total living space with unobstructed views of the valley. The main floor entertaining area displays gleaming hardwood floors & features a casual dining area as well as a larger formal dining area for larger gatherings. The living area, with its abundance of windows and gas fireplace, creates a cozy and inviting atmosphere perfect for both relaxation and entertaining. The attention to detail in the design and finishes of the kitchen likely adds to the overall elegance & functionality of the space. The upper level nook area accessed by a spiral staircase adds a unique touch to the home. The primary bedroom on the main floor, complete with a large en suite featuring a jacuzzi tub, his and hers sinks, heated floors & a custom tiled shower, provides a luxurious retreat within the home. The main floor is also home to a well appointed 2nd bedroom, a full 4 piece main bath & a conveniently located laundry area/2 piece bathroom. The upper level of this dream home offers a great deal of versatility and space for various activities and uses. The family room with sophisticated ceiling lines and views to the main floor below creates a stylish and open feel. Adjacent to the family room, the huge bonus room allows the owners to tailor the space to suit their needs. Moving to the walkout basement the large rec room/games room is a fantastic space for relaxation & entertainment. The addition of two bedrooms, another full bathroom and a utility/storage area offers practicality & convenience. The extensive decks, patios, & sunroom are also well-thought out and planned, providing additional spaces for enjoying the surroundings & outdoor living. The attached oversized double garage has two single doors, is boarded & provides plenty of extra storage space. Make this your best next move!! (id:1945)
Demographic Information
Neighbourhood Education
| Master's degree | 10 |
| Bachelor's degree | 135 |
| University / Below bachelor level | 15 |
| Certificate of Qualification | 45 |
| College | 90 |
| University degree at bachelor level or above | 145 |
Neighbourhood Marital Status Stat
| Married | 370 |
| Widowed | 25 |
| Divorced | 15 |
| Separated | 5 |
| Never married | 120 |
| Living common law | 55 |
| Married or living common law | 420 |
| Not married and not living common law | 165 |
Neighbourhood Construction Date
| 1961 to 1980 | 50 |
| 1981 to 1990 | 15 |
| 1991 to 2000 | 35 |
| 2001 to 2005 | 50 |
| 2006 to 2010 | 55 |
| 1960 or before | 35 |










