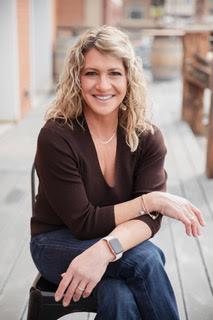105 Carss Road, Lumsden
- Bedrooms: 4
- Bathrooms: 2
- Living area: 1338 square feet
- Type: Residential
Source: Public Records
Note: This property is not currently for sale or for rent on Ovlix.
We have found 6 Houses that closely match the specifications of the property located at 105 Carss Road with distances ranging from 2 to 9 kilometers away. The prices for these similar properties vary between 374,500 and 534,900.
Nearby Listings Stat
Active listings
3
Min Price
$259,000
Max Price
$499,900
Avg Price
$352,800
Days on Market
90 days
Sold listings
1
Min Sold Price
$409,900
Max Sold Price
$409,900
Avg Sold Price
$409,900
Days until Sold
55 days
Recently Sold Properties
Nearby Places
Name
Type
Address
Distance
Realty Executives Faith Realty
Establishment
345 James St N
0.2 km
Brick House Bistro The
Restaurant
235 James St N
0.2 km
RBC Royal Bank
Atm
325 James St N
0.2 km
Prairie Cherry Corner
Restaurant
20A 2nd Ave
0.3 km
Lumsden Valley Restaurant
Restaurant
Lumsden
0.3 km
Lumsden High School
School
300 Broad St
0.7 km
Waterfront Press
Establishment
635 James St N
0.8 km
Corn Maiden Market
Home goods store
Hwy # 20
3.1 km
Beaver Creek Ranch and Horse Centre
School
Box 367
3.7 km
Dallas Valley Ranch Camp
Campground
Box 779
4.8 km
Lumsden (Colhoun) Airport
Airport
Craven
6.2 km
Wolf's General Store
Grocery or supermarket
2 Hwy 20 Craven
8.3 km
Property Details
- Cooling: Central air conditioning
- Heating: Forced air, Natural gas
- Year Built: 1966
- Structure Type: House
- Architectural Style: Bungalow
Interior Features
- Basement: Finished, Full
- Appliances: Washer, Refrigerator, Stove, Dryer, Hood Fan, Garage door opener remote(s)
- Living Area: 1338
- Bedrooms Total: 4
Exterior & Lot Features
- Lot Features: Treed, Irregular lot size
- Lot Size Units: acres
- Parking Features: Detached Garage, Parking Space(s)
- Lot Size Dimensions: 0.29
Location & Community
- Common Interest: Freehold
Tax & Legal Information
- Tax Year: 2024
- Tax Annual Amount: 3608
This sprawling 1338 square foot bunglaow is located in the growing town of Lumsden and could be your next destination. As you enter the home you find a large living area that is carpeted and provides an abundance of natural light. There is a good sized dining area with refinished hardwood floors, great for entertaining and a U shaped kitchen featuring the original wood cabinetry, laminate countertops and includes an upgraded fridge and stove. The primary bedroom is a generous size and boasts original hardwood floors and there are an additional two bedrooms on the main level. Completing the main level is a four piece bathroom that has seen upgrades to the bathtub, toilet and shower hardware. The basement is developed and houses a large L shaped recreation room, another bathroom (3 piece) that has seen a renovation and a fourth bedroom for guests or family. There is a large laundry room completing the lower level with an upgraded washer and gas dryer. The exterior of the home was built with a beautiful brick finish and there are covered verandahs off the front and the back of this home. Also located on this property is double detached garage and the lot has a bountiful amount of trees. Other notable upgrades to this home include new shingles and vents (home and garage) 2020, kitchen facuet and drains, electrical outlets and light switches, digital thermostat, painted walls on main level (20), furnace control board and A/C control board (22), hot water tank (23) and updated lighting in main living areas. For more information or your personal viewing reach out today! (id:1945)
Demographic Information
Neighbourhood Education
| Master's degree | 20 |
| Bachelor's degree | 90 |
| University / Below bachelor level | 15 |
| Certificate of Qualification | 40 |
| College | 135 |
| University degree at bachelor level or above | 120 |
Neighbourhood Marital Status Stat
| Married | 410 |
| Widowed | 20 |
| Divorced | 15 |
| Separated | 15 |
| Never married | 100 |
| Living common law | 45 |
| Married or living common law | 455 |
| Not married and not living common law | 145 |
Neighbourhood Construction Date
| 1961 to 1980 | 65 |
| 1981 to 1990 | 30 |
| 1991 to 2000 | 20 |
| 2006 to 2010 | 25 |
| 1960 or before | 50 |










