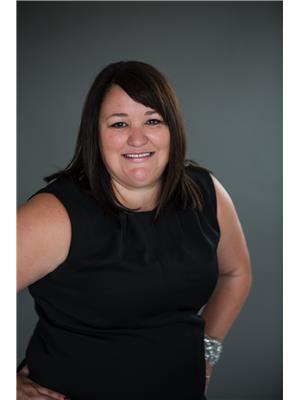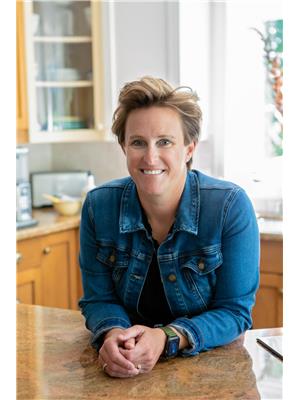4400 4404 5012 44 Street, High Prairie
- Bedrooms: 4
- Bathrooms: 1
- Living area: 1432 square feet
- Type: Residential
- Added: 232 days ago
- Updated: 57 days ago
- Last Checked: 19 hours ago
Three properties One Price! Unique opportunity with this 1.5 Storey home located on its own lot and included in the price are two additional lots one with an older home that can be used for storage or torn down and your two car garage would be a perfect fit there. Or just continue to rent out the 1.5 Storey home and either develop the remaining two lots to your liking. This package is a Builder or Entrepreneurs dream and waiting for your ideas. Will sell lots separately as well. Call today and don't miss out on this rare opportunity! (id:1945)
powered by

Property DetailsKey information about 4400 4404 5012 44 Street
- Cooling: None
- Heating: Forced air, Natural gas
- Stories: 1
- Year Built: 1955
- Structure Type: House
- Foundation Details: Poured Concrete
- Construction Materials: Wood frame
Interior FeaturesDiscover the interior design and amenities
- Basement: Unfinished, Full
- Flooring: Carpeted, Linoleum, Vinyl
- Appliances: Refrigerator, Stove, Microwave, Window Coverings, Washer & Dryer
- Living Area: 1432
- Bedrooms Total: 4
- Above Grade Finished Area: 1432
- Above Grade Finished Area Units: square feet
Exterior & Lot FeaturesLearn about the exterior and lot specifics of 4400 4404 5012 44 Street
- Lot Features: Back lane
- Water Source: Municipal water
- Lot Size Units: square feet
- Parking Total: 3
- Parking Features: Parking Pad, Gravel
- Lot Size Dimensions: 6200.00
Location & CommunityUnderstand the neighborhood and community
- Common Interest: Freehold
- Community Features: Golf Course Development, Lake Privileges
Utilities & SystemsReview utilities and system installations
- Sewer: Municipal sewage system
- Electric: 100 Amp Service
- Utilities: Water, Sewer, Natural Gas, Electricity
Tax & Legal InformationGet tax and legal details applicable to 4400 4404 5012 44 Street
- Tax Lot: 4A-6A inclusive
- Tax Year: 2023
- Tax Block: 4
- Parcel Number: 0013452990
- Tax Annual Amount: 2833.82
- Zoning Description: R2
Room Dimensions

This listing content provided by REALTOR.ca
has
been licensed by REALTOR®
members of The Canadian Real Estate Association
members of The Canadian Real Estate Association
Nearby Listings Stat
Active listings
10
Min Price
$95,000
Max Price
$399,900
Avg Price
$202,700
Days on Market
142 days
Sold listings
1
Min Sold Price
$15,000
Max Sold Price
$15,000
Avg Sold Price
$15,000
Days until Sold
7 days
Nearby Places
Additional Information about 4400 4404 5012 44 Street

























