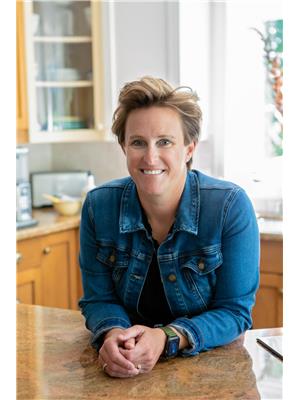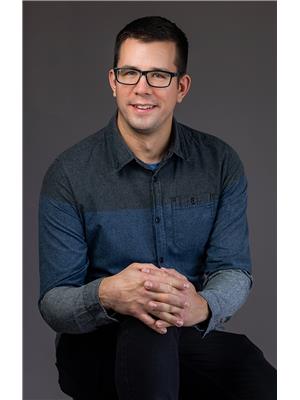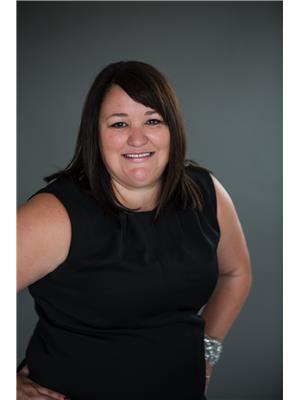5020 55th Avenue, High Prairie
- Bedrooms: 3
- Bathrooms: 1
- Living area: 936 square feet
- Type: Residential
- Added: 44 days ago
- Updated: 43 days ago
- Last Checked: 12 hours ago
This delightful three-bedroom residence flaunts numerous enhancements. The main living areas, including the living room, dining room, and one bedroom, feature fresh drywall and a new coat of paint. A spacious 100-square-foot back entrance/laundry room provides ample space for everyday necessities. The kitchen serves as the heart of the home, updated with sleek stainless steel appliances and crisp white cabinetry. The south-facing living room is home to a cozy wood stove, ensuring warmth throughout the chilliest months. The backyard includes a separate fenced garden, perfect for protecting your plants from pests. Notably, the furnace was replaced in 2019, and additional insulation was installed in the attic in 2021. Immediate possession available. Call, email, or text today to book your viewing appointment. (id:1945)
powered by

Property DetailsKey information about 5020 55th Avenue
- Cooling: None
- Heating: Forced air
- Stories: 1
- Year Built: 1945
- Structure Type: House
- Exterior Features: Wood siding
- Foundation Details: Poured Concrete
- Architectural Style: Bungalow
Interior FeaturesDiscover the interior design and amenities
- Basement: Unfinished, Partial
- Flooring: Vinyl Plank
- Appliances: Refrigerator, Range - Electric, Dishwasher, Washer & Dryer
- Living Area: 936
- Bedrooms Total: 3
- Fireplaces Total: 1
- Above Grade Finished Area: 936
- Above Grade Finished Area Units: square feet
Exterior & Lot FeaturesLearn about the exterior and lot specifics of 5020 55th Avenue
- Lot Features: Back lane, No Smoking Home
- Lot Size Units: square feet
- Parking Total: 2
- Parking Features: None
- Lot Size Dimensions: 10853.00
Location & CommunityUnderstand the neighborhood and community
- Common Interest: Freehold
- Community Features: Golf Course Development
Tax & Legal InformationGet tax and legal details applicable to 5020 55th Avenue
- Tax Lot: 8
- Tax Year: 2024
- Tax Block: 17
- Parcel Number: 0021169446
- Tax Annual Amount: 2249
- Zoning Description: Residential
Room Dimensions

This listing content provided by REALTOR.ca
has
been licensed by REALTOR®
members of The Canadian Real Estate Association
members of The Canadian Real Estate Association
Nearby Listings Stat
Active listings
10
Min Price
$95,000
Max Price
$399,900
Avg Price
$202,700
Days on Market
142 days
Sold listings
1
Min Sold Price
$15,000
Max Sold Price
$15,000
Avg Sold Price
$15,000
Days until Sold
7 days
Nearby Places
Additional Information about 5020 55th Avenue


























