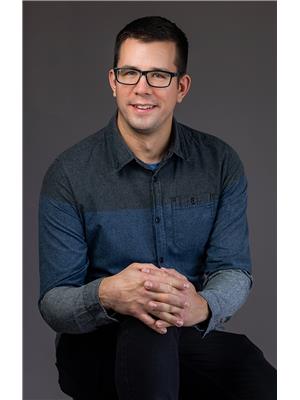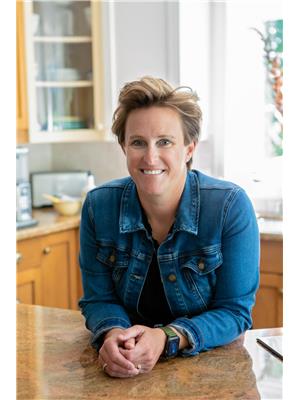5832 59 Avenue, High Prairie
- Bedrooms: 4
- Bathrooms: 3
- Living area: 1188 square feet
- Type: Residential
- Added: 22 days ago
- Updated: 22 days ago
- Last Checked: 12 hours ago
Bungalow with Fantastic Backyard for Sale! Check out this compact Family Home, featuring your Kitchen with plenty of cabinet space including a Bookshelf Pantry and a view of the Prairie Echo Hills from your Window, separate Dining room, large livingroom, 3 bedrooms (Master with 2pc Ensuite) and a 4pc bathroom. The partially finished basement features a 1 Bedroom self contained suite complete with appliances. The balance of the basement has plenty of storage and utility/Laundry area. The shingles were just replaced(Oct.2024), triple pane front windows in 1985 and a Bow Window in the kitchen 2004. The amazing pie shaped treed and fenced lot offers extreme privacy and room for the kids to run. The Single attached garage with automatic door will keep the snow off your vehicle this winter and provide lots of storage. Short distance to school,playground and walking trails. Call today for your viewing. (id:1945)
powered by

Property DetailsKey information about 5832 59 Avenue
- Cooling: None
- Heating: Forced air, Natural gas
- Stories: 1
- Year Built: 1974
- Structure Type: House
- Exterior Features: Stucco, Wood siding
- Foundation Details: Poured Concrete
- Architectural Style: Bungalow
- Construction Materials: Wood frame
- Type: Bungalow
- Bedrooms: 3
- Master Bedroom Ensuite: 2pc
- Bathrooms: 2
- Basement: Partially finished
- Self Contained Suite: 1 Bedroom
- Garage: Single attached with automatic door
Interior FeaturesDiscover the interior design and amenities
- Basement: Partially finished, Full, Suite
- Flooring: Carpeted, Linoleum
- Appliances: Included in self-contained suite
- Living Area: 1188
- Bedrooms Total: 4
- Bathrooms Partial: 1
- Above Grade Finished Area: 1188
- Above Grade Finished Area Units: square feet
- Kitchen: Plenty of cabinet space, including a Bookshelf Pantry, view of Prairie Echo Hills
- Dining Room: Separate dining room
- Living Room: Large living room
- Storage: Plenty of storage in the basement
- Utility Laundry Area: Yes
Exterior & Lot FeaturesLearn about the exterior and lot specifics of 5832 59 Avenue
- Lot Features: Treed, PVC window, No neighbours behind
- Lot Size Units: square feet
- Parking Total: 2
- Parking Features: Attached Garage, Gravel
- Lot Size Dimensions: 5855.00
- Lot Shape: Pie shaped
- Lot Features: Treed and fenced, extreme privacy
- Backyard: Fantastic, with room for kids to run
- Windows: Triple Pane: Location: Front windows, Year: 1985, Bow Window: Location: Kitchen, Year: 2004, Shingles: Status: Replaced, Year: October 2024
Location & CommunityUnderstand the neighborhood and community
- Common Interest: Freehold
- Community Features: Golf Course Development, Lake Privileges, Fishing
- Proximity To School: Short distance
- Proximity To Playground: Short distance
- Proximity To Walking Trails: Short distance
Tax & Legal InformationGet tax and legal details applicable to 5832 59 Avenue
- Tax Lot: 2
- Tax Year: 2024
- Tax Block: 2
- Parcel Number: 0019776715
- Tax Annual Amount: 3237.47
- Zoning Description: R2
Additional FeaturesExplore extra features and benefits
- Security Features: Smoke Detectors
- General: Call today for your viewing
Room Dimensions

This listing content provided by REALTOR.ca
has
been licensed by REALTOR®
members of The Canadian Real Estate Association
members of The Canadian Real Estate Association
Nearby Listings Stat
Active listings
9
Min Price
$135,000
Max Price
$459,900
Avg Price
$310,222
Days on Market
151 days
Sold listings
0
Min Sold Price
$0
Max Sold Price
$0
Avg Sold Price
$0
Days until Sold
days
Nearby Places
Additional Information about 5832 59 Avenue
























