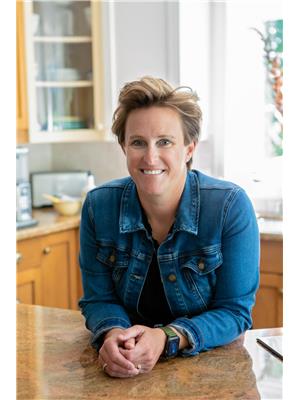5021 55th Avenue, High Prairie
- Bedrooms: 3
- Bathrooms: 1
- Living area: 1156 square feet
- Type: Residential
- Added: 351 days ago
- Updated: 79 days ago
- Last Checked: 19 hours ago
A 3 Bedroom Bungalow with Carport, sheds and fenced backyard. The kitchen and living room are generous in size with multiple built in storage cubby's. The bathroom has had a bathtub and tile update. A nice deep soaker tub with xl white subway tile.. Ample cabinet space in both kitchen and bathroom. The primary bedroom has jack and Jill closets. Downstairs is a blank canvas with a cold room under the stairwell. The furnace, shingles and majority of windows have seen updated. Call, email or text today to book your personalised showing. (id:1945)
powered by

Property DetailsKey information about 5021 55th Avenue
- Cooling: None
- Heating: Forced air
- Stories: 1
- Year Built: 1971
- Structure Type: House
- Exterior Features: Wood siding
- Foundation Details: Poured Concrete
- Architectural Style: Bungalow
Interior FeaturesDiscover the interior design and amenities
- Basement: Unfinished, Full
- Flooring: Laminate, Carpeted, Linoleum
- Appliances: Refrigerator, Range - Electric, Dishwasher, Washer & Dryer
- Living Area: 1156
- Bedrooms Total: 3
- Above Grade Finished Area: 1156
- Above Grade Finished Area Units: square feet
Exterior & Lot FeaturesLearn about the exterior and lot specifics of 5021 55th Avenue
- Lot Features: Back lane
- Lot Size Units: square feet
- Parking Total: 2
- Parking Features: Carport
- Lot Size Dimensions: 6100.00
Location & CommunityUnderstand the neighborhood and community
- Common Interest: Freehold
- Community Features: Golf Course Development
Tax & Legal InformationGet tax and legal details applicable to 5021 55th Avenue
- Tax Lot: 10
- Tax Year: 2023
- Tax Block: 16
- Parcel Number: 0015744048
- Tax Annual Amount: 1689.13
- Zoning Description: Residential
Room Dimensions

This listing content provided by REALTOR.ca
has
been licensed by REALTOR®
members of The Canadian Real Estate Association
members of The Canadian Real Estate Association
Nearby Listings Stat
Active listings
10
Min Price
$95,000
Max Price
$399,900
Avg Price
$202,700
Days on Market
142 days
Sold listings
1
Min Sold Price
$15,000
Max Sold Price
$15,000
Avg Sold Price
$15,000
Days until Sold
7 days
Nearby Places
Additional Information about 5021 55th Avenue






















