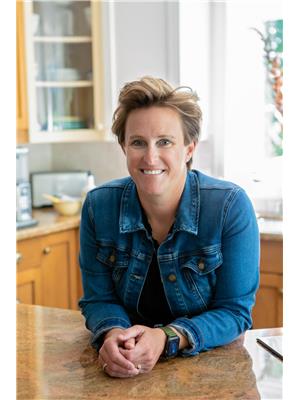5044 55 Avenue, High Prairie
- Bedrooms: 3
- Bathrooms: 2
- Living area: 1650 square feet
- Type: Residential
- Added: 170 days ago
- Updated: 2 days ago
- Last Checked: 18 hours ago
Mid Century Modern Home For Sale! Looking for Unique, make some memories in this well constructed spacious Bungalow located on a 74x208.71 amazingly landscaped and fenced lot.Main floor features 3 very spacious bedrooms, 3pc bathroom, fantastic comfortable living with the sunken sitting room with fireplace and step up to the open concept livingroom and diningroom bright with tons of sunlight from the two large southfacing windows. An amazing working kitchen with newer appliances,built-in butcher's block and through access to the diningroom for ease of entertaining.Finished with hardwood flooring throughout and tile floors as well.From the breakfast nook step out onto the newly finished back deck which leads to a cozy firepit,beautiful garden with raised flowerbeds and hours of outdoor splendor.Complete with a double(oversized) heated garage with new automatic doors and heater.This home has had many renovations including interior and exterior paint,windows,deck,roof(2014 with 15 year warranty),bathrooms and more. Priced to sell! Call for your viewing today. (id:1945)
powered by

Property DetailsKey information about 5044 55 Avenue
- Cooling: None
- Heating: Forced air, Natural gas
- Stories: 1
- Year Built: 1960
- Structure Type: House
- Foundation Details: Poured Concrete
- Architectural Style: Bungalow
- Construction Materials: Wood frame
Interior FeaturesDiscover the interior design and amenities
- Basement: Finished, Partial
- Flooring: Hardwood, Ceramic Tile
- Appliances: Refrigerator, Range - Electric, Dishwasher, Window Coverings, Garage door opener, Washer & Dryer
- Living Area: 1650
- Bedrooms Total: 3
- Fireplaces Total: 1
- Bathrooms Partial: 1
- Above Grade Finished Area: 1650
- Above Grade Finished Area Units: square feet
Exterior & Lot FeaturesLearn about the exterior and lot specifics of 5044 55 Avenue
- Lot Features: Back lane, Closet Organizers, No Smoking Home
- Water Source: Municipal water
- Lot Size Units: square feet
- Parking Total: 2
- Parking Features: Detached Garage
- Lot Size Dimensions: 15444.54
Location & CommunityUnderstand the neighborhood and community
- Common Interest: Freehold
- Community Features: Golf Course Development, Lake Privileges
Utilities & SystemsReview utilities and system installations
- Sewer: Municipal sewage system
- Electric: 100 Amp Service
- Utilities: Water, Natural Gas, Electricity
Tax & Legal InformationGet tax and legal details applicable to 5044 55 Avenue
- Tax Lot: 11
- Tax Year: 2024
- Tax Block: 17
- Parcel Number: 0010105597
- Tax Annual Amount: 3328.48
- Zoning Description: R2
Additional FeaturesExplore extra features and benefits
- Security Features: Smoke Detectors
Room Dimensions

This listing content provided by REALTOR.ca
has
been licensed by REALTOR®
members of The Canadian Real Estate Association
members of The Canadian Real Estate Association
Nearby Listings Stat
Active listings
13
Min Price
$119,900
Max Price
$299,900
Avg Price
$200,700
Days on Market
116 days
Sold listings
1
Min Sold Price
$255,000
Max Sold Price
$255,000
Avg Sold Price
$255,000
Days until Sold
123 days
Nearby Places
Additional Information about 5044 55 Avenue


































