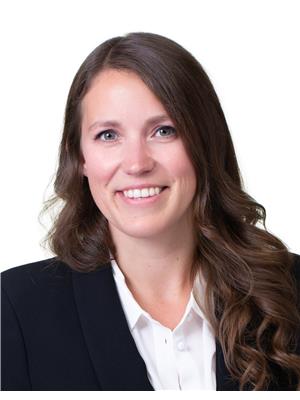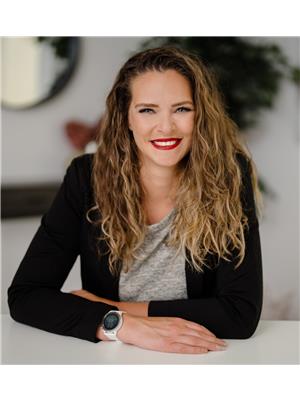1221 Hugh Allan Drive Unit 52, Kamloops
- Bedrooms: 2
- Bathrooms: 1
- Living area: 1154 square feet
- Type: Townhouse
- Added: 87 days ago
- Updated: 15 days ago
- Last Checked: 12 minutes ago
Experience urban living in this tastefully updated two-bedroom, one-bathroom end unit! Revel in stunning north-facing views from the living room's expansive window, offering picturesque scenes day and night. This unit boasts a fantastic floor plan with a spacious sun deck off the main floor, perfect for soaking up the sun and enjoying outdoor gatherings. Plus, indulge in relaxation with a second private and cozy deck off your master bedroom - an oasis for outdoor lovers! Conveniently situated near schools, including the renowned TRU, and close to walking trails, this home offers the perfect blend of convenience and serenity. Enjoy updated appliances and flooring, With ample park-like greenspace, a children's playground, and tennis courts, this well-maintained unit offers more than just a home. (id:1945)
powered by

Property DetailsKey information about 1221 Hugh Allan Drive Unit 52
- Roof: Other, Unknown
- Cooling: Central air conditioning
- Heating: Forced air, See remarks
- Year Built: 1981
- Structure Type: Row / Townhouse
- Exterior Features: Composite Siding
Interior FeaturesDiscover the interior design and amenities
- Flooring: Mixed Flooring
- Appliances: Refrigerator, Dishwasher, Range, Washer & Dryer
- Living Area: 1154
- Bedrooms Total: 2
- Fireplaces Total: 1
- Fireplace Features: Electric, Unknown
Exterior & Lot FeaturesLearn about the exterior and lot specifics of 1221 Hugh Allan Drive Unit 52
- Water Source: Municipal water
- Lot Size Units: acres
- Building Features: Racquet Courts
- Lot Size Dimensions: 0
Location & CommunityUnderstand the neighborhood and community
- Common Interest: Condo/Strata
- Community Features: Family Oriented, Pets Allowed
Property Management & AssociationFind out management and association details
- Association Fee: 372.14
- Association Fee Includes: Property Management, Ground Maintenance, Insurance
Utilities & SystemsReview utilities and system installations
- Sewer: Municipal sewage system
Tax & Legal InformationGet tax and legal details applicable to 1221 Hugh Allan Drive Unit 52
- Zoning: Unknown
- Parcel Number: 002-234-726
- Tax Annual Amount: 2193
Room Dimensions

This listing content provided by REALTOR.ca
has
been licensed by REALTOR®
members of The Canadian Real Estate Association
members of The Canadian Real Estate Association
Nearby Listings Stat
Active listings
23
Min Price
$264,900
Max Price
$449,500
Avg Price
$385,809
Days on Market
55 days
Sold listings
12
Min Sold Price
$264,900
Max Sold Price
$449,900
Avg Sold Price
$384,350
Days until Sold
77 days
Nearby Places
Additional Information about 1221 Hugh Allan Drive Unit 52






































