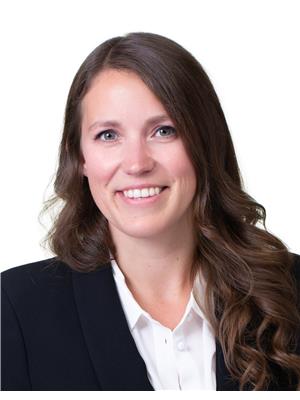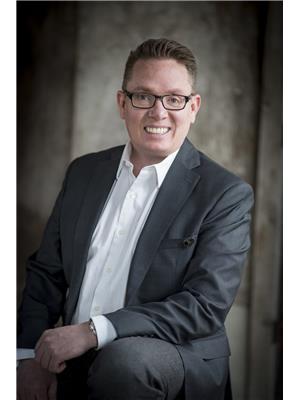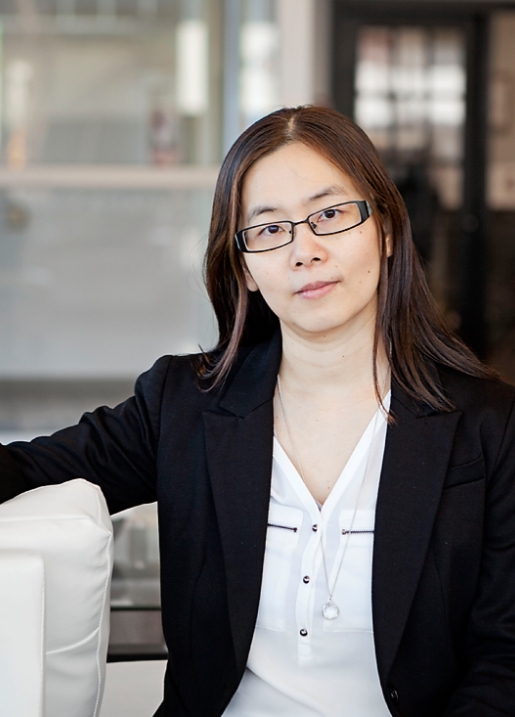870 Mcqueen Drive Unit 110, Kamloops
- Bedrooms: 2
- Bathrooms: 2
- Living area: 736 square feet
- Type: Townhouse
- Added: 23 days ago
- Updated: 7 days ago
- Last Checked: 16 hours ago
Well taken care of and clean 2 bed plus den, 1.5 bath townhome in beginning of Westsyde. This cute home offers a warm vibe with an inviting cozy living space on the main, all bedrooms, den and bathrooms on the upper floor plus a 16 x 13 private deck & back yard. Low strata fee of 267.91/mth. New washer/dryer 2024 and new A/C unit 2023. Pets and rentals allowed. 1 designated parking stall & storage locker as well as 1 visitor parking stall per unit. Close to transit and elementary school. Great home for a 1st time home buyer or investment property. (id:1945)
powered by

Property DetailsKey information about 870 Mcqueen Drive Unit 110
- Roof: Asphalt shingle, Unknown
- Cooling: Central air conditioning
- Heating: Baseboard heaters, Electric
- Stories: 2
- Year Built: 2012
- Structure Type: Row / Townhouse
- Exterior Features: Composite Siding
- Architectural Style: Split level entry
- Type: Townhome
- Bedrooms: 2
- Den: true
- Bathrooms: Full: 1, Half: 1
- Parking: Designated Stalls: 1, Visitor Parking: 1
Interior FeaturesDiscover the interior design and amenities
- Basement: Crawl space
- Flooring: Mixed Flooring
- Living Area: 736
- Bedrooms Total: 2
- Fireplaces Total: 1
- Bathrooms Partial: 1
- Fireplace Features: Electric, Unknown
- Living Space: Cozy
- Upper Floor: Contains: All bedrooms, Den, Bathrooms
- Washer Dryer: New, 2024
- A C Unit: New, 2023
Exterior & Lot FeaturesLearn about the exterior and lot specifics of 870 Mcqueen Drive Unit 110
- Water Source: Municipal water
- Lot Size Units: acres
- Parking Total: 1
- Lot Size Dimensions: 0.8
- Deck: 16 x 13 private
- Back Yard: Yes
Location & CommunityUnderstand the neighborhood and community
- Common Interest: Condo/Strata
- Community Features: Pets Allowed
- Area: Westsyde
- Proximity: Transit: Close, Elementary School: Close
Business & Leasing InformationCheck business and leasing options available at 870 Mcqueen Drive Unit 110
- First Time Home Buyer: true
- Investment Property: true
Property Management & AssociationFind out management and association details
- Association Fee: 267.91
- Strata Fee: 267.91/month
- Pets Allowed: true
- Rentals Allowed: true
Utilities & SystemsReview utilities and system installations
- Sewer: Municipal sewage system
Tax & Legal InformationGet tax and legal details applicable to 870 Mcqueen Drive Unit 110
- Zoning: Unknown
- Parcel Number: 029-026-750
- Tax Annual Amount: 2023.76
Additional FeaturesExplore extra features and benefits
- Clean And Well Taken Care Of: true
Room Dimensions

This listing content provided by REALTOR.ca
has
been licensed by REALTOR®
members of The Canadian Real Estate Association
members of The Canadian Real Estate Association
Nearby Listings Stat
Active listings
17
Min Price
$249,000
Max Price
$3,600,000
Avg Price
$792,894
Days on Market
119 days
Sold listings
14
Min Sold Price
$179,900
Max Sold Price
$699,900
Avg Sold Price
$555,571
Days until Sold
49 days
Nearby Places
Additional Information about 870 Mcqueen Drive Unit 110






























































