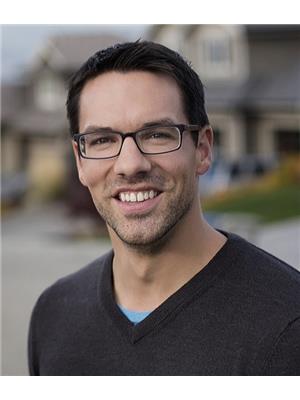1975 Curlew Road Unit 8, Kamloops
- Bedrooms: 2
- Bathrooms: 2
- Living area: 2346 square feet
- Type: Townhouse
- Added: 5 hours ago
- Updated: 4 hours ago
- Last Checked: 9 minutes ago
Welcome to Unit 8 in Curlew Gardens located in Valleyview. A 55+ 18 unit townhome complex that is close to amenities and is perfect for retirement living This well maintained rancher boasts an inviting main floor design with a spacious living room, kitchen and dining room. Additionally, on the main floor are two bedrooms, laundry and bathrooms with the master having a 4pc ensuite and walk in closet. Patio doors open to the covered deck that overlooks the large grassed area and playground. Single garage has ample room for your vehicle and even a possible work bench. Plus the driveway provides plenty of parking front and side. Downstairs is a generous unfinished basement ready for your updating or to have for extra storage. Call today for your private showing. All measurements are approximate. (id:1945)
powered by

Property DetailsKey information about 1975 Curlew Road Unit 8
- Roof: Asphalt shingle, Unknown
- Cooling: Central air conditioning
- Heating: Forced air
- Stories: 1
- Year Built: 1993
- Structure Type: Row / Townhouse
- Exterior Features: Stucco
- Architectural Style: Ranch
Interior FeaturesDiscover the interior design and amenities
- Basement: Full
- Flooring: Mixed Flooring
- Appliances: Refrigerator, Dishwasher, Range, Washer & Dryer
- Living Area: 2346
- Bedrooms Total: 2
- Fireplaces Total: 1
- Fireplace Features: Gas, Unknown
Exterior & Lot FeaturesLearn about the exterior and lot specifics of 1975 Curlew Road Unit 8
- Lot Features: Level lot
- Water Source: Municipal water
- Parking Total: 1
- Parking Features: Attached Garage, See Remarks
Location & CommunityUnderstand the neighborhood and community
- Common Interest: Freehold
- Community Features: Seniors Oriented, Pet Restrictions, Pets Allowed With Restrictions
Property Management & AssociationFind out management and association details
- Association Fee: 390
Utilities & SystemsReview utilities and system installations
- Sewer: Municipal sewage system
Tax & Legal InformationGet tax and legal details applicable to 1975 Curlew Road Unit 8
- Zoning: Unknown
- Parcel Number: 018-501-664
- Tax Annual Amount: 2842
Room Dimensions

This listing content provided by REALTOR.ca
has
been licensed by REALTOR®
members of The Canadian Real Estate Association
members of The Canadian Real Estate Association
Nearby Listings Stat
Active listings
37
Min Price
$219,900
Max Price
$1,499,000
Avg Price
$522,470
Days on Market
97 days
Sold listings
17
Min Sold Price
$349,900
Max Sold Price
$1,495,000
Avg Sold Price
$632,488
Days until Sold
76 days
Nearby Places
Additional Information about 1975 Curlew Road Unit 8







































