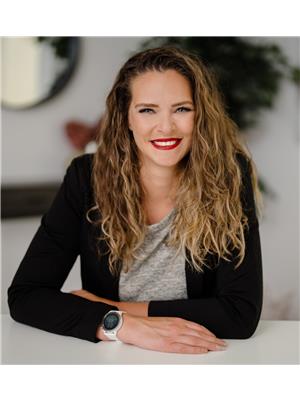871 Mcqueen Drive, Kamloops
- Bedrooms: 3
- Bathrooms: 1
- Living area: 1130 square feet
- Type: Townhouse
- Added: 95 days ago
- Updated: 9 days ago
- Last Checked: 23 hours ago
Tons of updates in this 3 bedroom duplex style townhouse! This move-in ready Westsyde home in a small strata allows 2 dogs without size restrictions, has a fenced yard for your pups and lots of parking. The generous living room with a view walks through the dining room and kitchen out to the backyard for easy main floor living. The deck in the back is great for bbq'ing and enjoying the backyard, deck in the front has a new railing and a great view! Upstairs you'll find all 3 bedrooms, with a walk in closet off the primary bed plus a 4 piece bath, all tastefully updated. Bonus storage room off of the carport perfect for your sports equipment and seasonal items. Kitchen appliances a year old, hot water tank 2024. (id:1945)
powered by

Property DetailsKey information about 871 Mcqueen Drive
- Roof: Unknown, Unknown
- Cooling: Window air conditioner
- Heating: Baseboard heaters
- Year Built: 1978
- Structure Type: Row / Townhouse
- Exterior Features: Composite Siding
Interior FeaturesDiscover the interior design and amenities
- Flooring: Mixed Flooring
- Living Area: 1130
- Bedrooms Total: 3
Exterior & Lot FeaturesLearn about the exterior and lot specifics of 871 Mcqueen Drive
- Water Source: Municipal water
- Lot Size Units: acres
- Lot Size Dimensions: 0.29
Location & CommunityUnderstand the neighborhood and community
- Common Interest: Freehold
Property Management & AssociationFind out management and association details
- Association Fee: 350
- Association Fee Includes: Property Management, Insurance
Utilities & SystemsReview utilities and system installations
- Sewer: Municipal sewage system
Tax & Legal InformationGet tax and legal details applicable to 871 Mcqueen Drive
- Zoning: Unknown
- Parcel Number: 002-585-901
- Tax Annual Amount: 2923
Room Dimensions

This listing content provided by REALTOR.ca
has
been licensed by REALTOR®
members of The Canadian Real Estate Association
members of The Canadian Real Estate Association
Nearby Listings Stat
Active listings
15
Min Price
$135,000
Max Price
$799,900
Avg Price
$350,626
Days on Market
44 days
Sold listings
11
Min Sold Price
$179,900
Max Sold Price
$519,000
Avg Sold Price
$278,745
Days until Sold
75 days
Nearby Places
Additional Information about 871 Mcqueen Drive












































