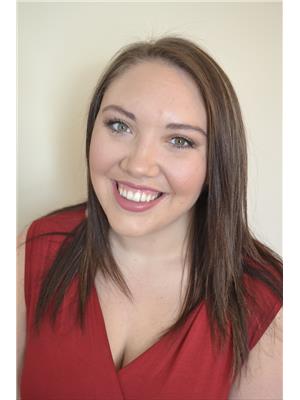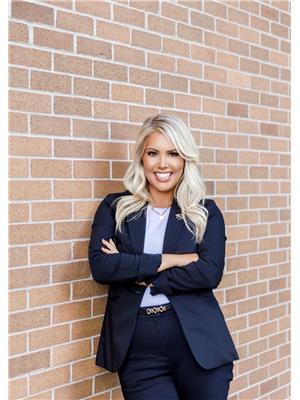16 Southampton Court, Hartland
- Bedrooms: 4
- Bathrooms: 2
- Living area: 1183 square feet
- Type: Residential
- Added: 26 days ago
- Updated: 9 days ago
- Last Checked: 15 hours ago
Nestled in the quiet community of Hartland, NB, 16 Southampton Crt is one youll want to view. This beautiful 3+1 bedroom home features 2 full bathrooms, open concept kitchen, dining, and living space and is filled with lots of natural light, making it a warm and inviting place to relax. Downstairs youll also find a cozy family room and home gym complete with martial arts floor mats and punching bag! The ductless heat pumps on both levels offer cost-efficient heating and cooling year-round. The addition of a generator panel adds convenience and peace of mind. Drive into your attached garage and dont worry about brushing snow off your car. It's a perfect choice for anyone looking for a comfortable and well-equipped home! (id:1945)
powered by

Property DetailsKey information about 16 Southampton Court
Interior FeaturesDiscover the interior design and amenities
Exterior & Lot FeaturesLearn about the exterior and lot specifics of 16 Southampton Court
Location & CommunityUnderstand the neighborhood and community
Utilities & SystemsReview utilities and system installations
Tax & Legal InformationGet tax and legal details applicable to 16 Southampton Court
Additional FeaturesExplore extra features and benefits
Room Dimensions

This listing content provided by REALTOR.ca
has
been licensed by REALTOR®
members of The Canadian Real Estate Association
members of The Canadian Real Estate Association
Nearby Listings Stat
Active listings
2
Min Price
$155,000
Max Price
$329,000
Avg Price
$242,000
Days on Market
87 days
Sold listings
1
Min Sold Price
$265,000
Max Sold Price
$265,000
Avg Sold Price
$265,000
Days until Sold
22 days
Nearby Places
Additional Information about 16 Southampton Court










