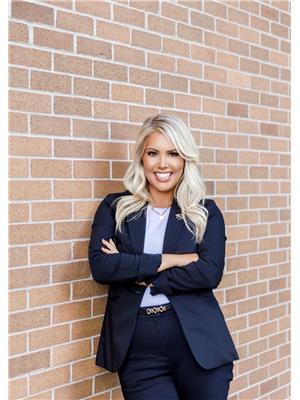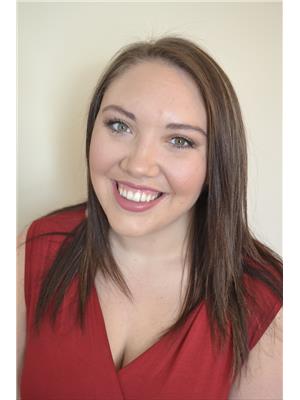296 Main Street, Hartland
- Bedrooms: 5
- Bathrooms: 3
- Living area: 2720 square feet
- Type: Residential
- Added: 7 days ago
- Updated: 6 days ago
- Last Checked: 11 hours ago
Welcome to 296 Main St, a spacious 5-bedroom, 3-bathroom home that blends comfort and charm in the heart of town. Begin your day on the inviting covered front porch with a cup of coffee, taking in the stunning river viewsa perfect spot to relax and unwind. Inside, the home offers a front living room with high ceilings, abundant natural light, separate dining room, and 2 main level bedrooms. The primary bedroom serves as a private retreat, complete with its own balcony overlooking the river. With a detached garage, paved driveway, and convenient storage options, this property balances practicality with beauty. Located within walking distance to shopping, dining, and the iconic Hartland Covered Bridge, this homes location is hard to beat. Plus, youre just 5 minutes from the Upper River Valley Hospital and Highway 2, ensuring easy access to healthcare and travel. Discover the charm and convenience of life at 296 Main Stschedule your showing today! (id:1945)
powered by

Property Details
- Cooling: Heat Pump
- Heating: Heat Pump, Electric
- Structure Type: House
- Exterior Features: Brick, Vinyl
- Foundation Details: Concrete
- Architectural Style: 2 Level
Interior Features
- Basement: Unfinished, Full
- Flooring: Carpeted
- Living Area: 2720
- Bedrooms Total: 5
- Above Grade Finished Area: 2720
- Above Grade Finished Area Units: square feet
Exterior & Lot Features
- Lot Features: Level lot, Balcony/Deck/Patio
- Water Source: Municipal water
- Lot Size Units: acres
- Parking Features: Detached Garage, Garage
- Lot Size Dimensions: 0.27
Location & Community
- Common Interest: Freehold
Utilities & Systems
- Sewer: Municipal sewage system
Tax & Legal Information
- Parcel Number: 10103216
- Tax Annual Amount: 2580.03
Room Dimensions

This listing content provided by REALTOR.ca has
been licensed by REALTOR®
members of The Canadian Real Estate Association
members of The Canadian Real Estate Association













