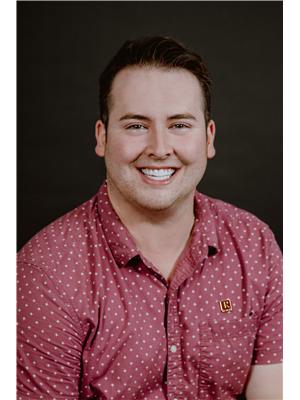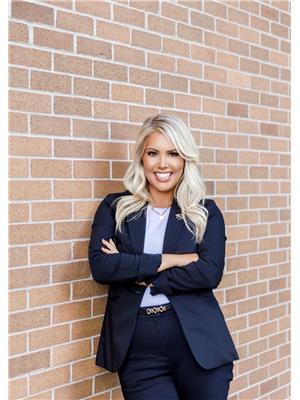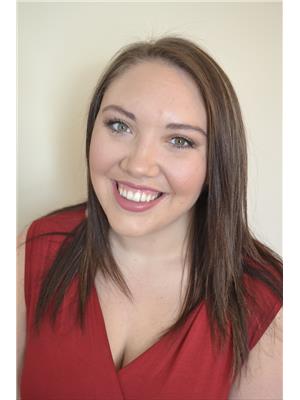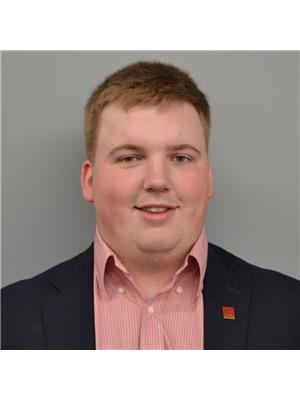349 Estey Road, Waterville
- Bedrooms: 4
- Bathrooms: 2
- Living area: 1370 square feet
- Type: Residential
- Added: 68 days ago
- Updated: 2 days ago
- Last Checked: 12 hours ago
Welcome to 349 Estey Road in Waterville, a stunning family home that perfectly blends comfort, style, and space. This beautiful side-split home features a thoughtfully designed, open-concept kitchen, dining, and family room, ideal for everyday living and entertaining. The kitchen has been fully updated with modern finishes, providing ample counter space and storage. Upstairs, you'll find three generously sized bedrooms, offering plenty of room for the whole family, along with a sizeable full bath! On the lower level, an additional bedroom and a spacious den/rec room provide even more flexibility for guests or creating the ultimate relaxation spot. Youll also find a half bath + laundry combo room as well! The highlight of this property is the expansive backyard oasis, featuring a massive in-ground pool surrounded by a deck that's perfect for outdoor gatherings. The pool area is enclosed by a sleek black chain-link fence, providing both safety and style, and the included gazebo adds an extra touch of charm for poolside lounging. Situated on nearly 4 acres, this home offers plenty of privacy and outdoor space for your family to enjoy. Dont miss out on this fantastic opportunity to own your dream family home in the peaceful community of Waterville, just 10 minutes outside the Town of Woodstock or 10 minutes from the community of Hartland! Did we mention that the home comes FULLY-FURNISHED, including a ride-on lawnmower, snowblower, living room set, dining set, bed frames, etc.? (id:1945)
powered by

Property DetailsKey information about 349 Estey Road
Interior FeaturesDiscover the interior design and amenities
Exterior & Lot FeaturesLearn about the exterior and lot specifics of 349 Estey Road
Location & CommunityUnderstand the neighborhood and community
Tax & Legal InformationGet tax and legal details applicable to 349 Estey Road
Room Dimensions

This listing content provided by REALTOR.ca
has
been licensed by REALTOR®
members of The Canadian Real Estate Association
members of The Canadian Real Estate Association
Nearby Listings Stat
Active listings
1
Min Price
$414,900
Max Price
$414,900
Avg Price
$414,900
Days on Market
67 days
Sold listings
0
Min Sold Price
$0
Max Sold Price
$0
Avg Sold Price
$0
Days until Sold
days
Nearby Places
Additional Information about 349 Estey Road













