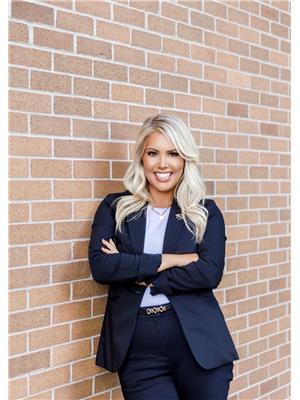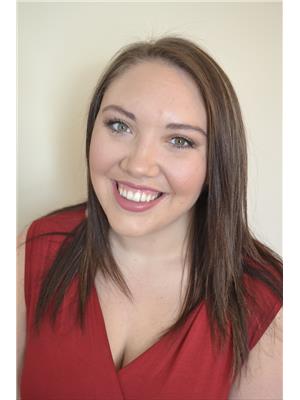13 Harmon Lane, Peel
- Bedrooms: 2
- Bathrooms: 1
- Living area: 680 square feet
- Type: Residential
- Added: 52 days ago
- Updated: 4 days ago
- Last Checked: 16 hours ago
This adorable home, built in 2020, is move-in ready and offers everything you need for comfortable living. Featuring an open-concept design, the kitchen and living area are highlighted by cathedral ceilings that create a spacious and airy feel. The kitchen comes fully equipped with modern stainless steel appliances, perfect for those who love to cook and entertain. With 2 cozy bedrooms and 1 well-appointed bathroom, this home provides a great balance of charm and functionality. The covered front porch is the perfect spot to relax and enjoy stunning river views. Outside, the detached 2-car garage and paved driveway add convenience, while the property's proximity to Hartland (just 5 minutes away) and Florenceville (only 10 minutes away) makes daily commutes a breeze. Ready for a quick closing, this gem is perfect for buyers seeking an easy, stress-free transition into their next home. Don't miss out on this opportunity to enjoy peaceful living close to town! (id:1945)
powered by

Property DetailsKey information about 13 Harmon Lane
Interior FeaturesDiscover the interior design and amenities
Exterior & Lot FeaturesLearn about the exterior and lot specifics of 13 Harmon Lane
Location & CommunityUnderstand the neighborhood and community
Tax & Legal InformationGet tax and legal details applicable to 13 Harmon Lane
Room Dimensions

This listing content provided by REALTOR.ca
has
been licensed by REALTOR®
members of The Canadian Real Estate Association
members of The Canadian Real Estate Association
Nearby Listings Stat
Active listings
1
Min Price
$274,900
Max Price
$274,900
Avg Price
$274,900
Days on Market
51 days
Sold listings
0
Min Sold Price
$0
Max Sold Price
$0
Avg Sold Price
$0
Days until Sold
days
Nearby Places
Additional Information about 13 Harmon Lane










