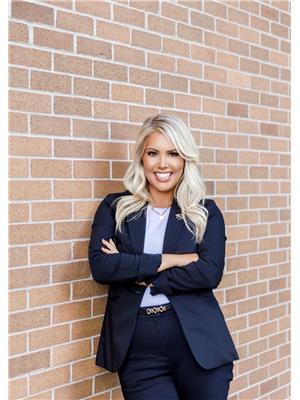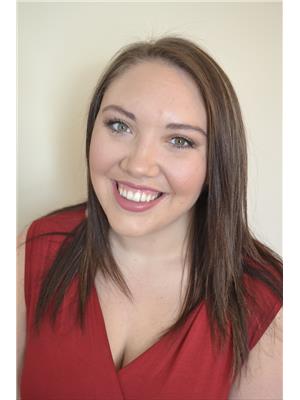130 St Thomas Road, Hartland
- Bedrooms: 4
- Bathrooms: 3
- Living area: 1500 square feet
- Type: Residential
- Added: 94 days ago
- Updated: 8 days ago
- Last Checked: 10 hours ago
An opportunity to own a spacious log home! This house features an open-concept kitchen, dining, and living area with an additional den and a room currently used as an office, which could easily be converted into a bedroom. There's a full bath just off the kitchen. The upper level consists of a spacious loft area, it also hosts a very large bonus room which currently has a non egress window which could be changed to make it a legal bedroom. The walk-out basement has two bedrooms, a full bath, and a laundry/half bath. The front of the house has a covered porch. The master bedroom has an ensuite with a whirlpool tub and a large walk-in closet. The original house was built in 1990 and placed on the current basement in 2004, with an addition and garage built at the same time. The home is in need of some repairs including shingles, trim work on the interior and some windows. The property is located approximately 15-20 minutes from Woodstock, 5 minutes from Hartland, and 10 minutes from the hospital. For a tour of this wonderful log home, call today! (id:1945)
powered by

Property Details
- Cooling: Heat Pump
- Heating: Heat Pump, Forced air, Oil, Electric
- Year Built: 1990
- Structure Type: House
- Exterior Features: Wood, Vinyl, Log
- Foundation Details: Concrete
- Architectural Style: 2 Level
Interior Features
- Flooring: Laminate, Wood, Porcelain Tile
- Living Area: 1500
- Bedrooms Total: 4
- Bathrooms Partial: 1
- Above Grade Finished Area: 2220
- Above Grade Finished Area Units: square feet
Exterior & Lot Features
- Water Source: Drilled Well
- Lot Size Units: acres
- Parking Features: Attached Garage, Garage
- Lot Size Dimensions: 1
Location & Community
- Directions: Trans Canada Hwy to Hartland Exit, follow route 130 to Route 103. Turn North, follow to Raymond. Take Raymond Road to St. Thomas, turn left, house is on the left. Sign is up.
- Common Interest: Freehold
Utilities & Systems
- Sewer: Septic System
Tax & Legal Information
- Parcel Number: 10237733
Room Dimensions

This listing content provided by REALTOR.ca has
been licensed by REALTOR®
members of The Canadian Real Estate Association
members of The Canadian Real Estate Association













