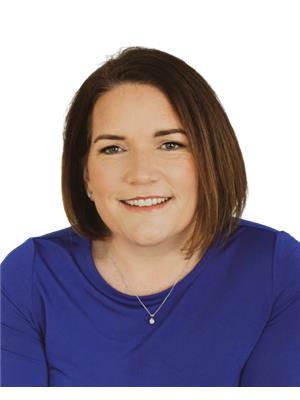114 Weiss Drive, Saprae Creek
- Bedrooms: 4
- Bathrooms: 4
- Living area: 2138.05 square feet
- Type: Residential
Source: Public Records
Note: This property is not currently for sale or for rent on Ovlix.
We have found 5 Houses that closely match the specifications of the property located at 114 Weiss Drive with distances ranging from 2 to 3 kilometers away. The prices for these similar properties vary between 699,888 and 999,000.
Recently Sold Properties
Nearby Places
Name
Type
Address
Distance
Fort McMurray International Airport
Airport
100 Snow Bird Way
5.6 km
Fort McMurray SPCA
Pet store
155 Macalpine Crescent
11.9 km
Oil Sands Discovery Centre
Museum
515 Mackenzie Blvd
13.0 km
Sawridge Inn Fort McMurray
Lodging
530 Mackenzie Blvd
13.1 km
Kal Tire
Store
338 Gregoire Dr
13.5 km
Radisson Hotel & Suites Fort McMurray
Lodging
435 Gregoire Dr
13.5 km
Vantage Inns & Suites
Lodging
200 Parent Way
13.6 km
Super 8 Fort Mcmurray
Restaurant
321 Sakitawaw Trail
13.9 km
Keyano College
School
8115 Franklin Ave
14.6 km
Canadian Tire
Department store
1 Hospital St
15.5 km
Sobeys
Grocery or supermarket
19 Riedel St
15.8 km
Moxie's Classic Grill
Bar
9521 Franklin Ave
16.4 km
Property Details
- Cooling: Central air conditioning
- Heating: Forced air, In Floor Heating, Natural gas
- Stories: 1
- Year Built: 2017
- Structure Type: House
- Exterior Features: Concrete
- Foundation Details: Poured Concrete
- Architectural Style: Bungalow
- Construction Materials: Poured concrete
Interior Features
- Basement: Finished, Full
- Flooring: Tile, Hardwood, Carpeted
- Appliances: Refrigerator, Dishwasher, Microwave
- Living Area: 2138.05
- Bedrooms Total: 4
- Fireplaces Total: 1
- Above Grade Finished Area: 2138.05
- Above Grade Finished Area Units: square feet
Exterior & Lot Features
- Lot Features: Other, Wet bar, PVC window, French door, Closet Organizers
- Water Source: Municipal water
- Lot Size Units: square feet
- Parking Total: 8
- Parking Features: Attached Garage, Attached Garage, Attached Garage, Garage, RV
- Lot Size Dimensions: 85996.77
Location & Community
- Common Interest: Freehold
- Subdivision Name: Saprae Creek Estates
- Community Features: Golf Course Development
Utilities & Systems
- Sewer: Municipal sewage system
- Electric: 200 Amp Service
- Utilities: Water, Sewer, Natural Gas, Electricity, Cable, Telephone
Tax & Legal Information
- Tax Lot: 1
- Tax Year: 2023
- Tax Block: 3
- Parcel Number: 0031975148
- Tax Annual Amount: 3361
- Zoning Description: SE
Additional Features
- Photos Count: 49
INCREDIABLE LUXURY VALUE PACKED CUSTOM-BUILT A-FRAME HOME ON 1.97 ACRES OF LANDSCAPED YARD WITH ASHPHALT DRIVEWAY, 4 CAR HEATED GARAGE (1300 sq.ft), WITH 4200 SQ FT OF LIVING SPACE WITH QUALITY FINISHINGS, NO DETAIL LEFT UNTOUCHED! There is so many amazing features of this stunning ONE OF KIND homes in Saprae Creek. The exterior is finished with over $100,000 in landscaping, driveway, HARDIE PLANK(CONCRETE) SIDING, INTERLOCKING BROCK FIREPIT AREA, COVERED DECK WITH VALUTED CEILINGS AND IMPORTED CHANDILIER. After the CURB APPEAL steals your heart, prepare to be WOWED on the LUXURY INTERIOR of this home. 12 FT CEILINGS VAULTED CEILINGS, MASSIVE WINDOWS, CUSTOM LIGHTING, CUSTOM SMART HOME, BUILT IN SPEAKERS, THEATRE ROOM, WET BAR, SEPARATE ENTRANCE, HARDWOOD FLOORS, QUARTZ COUNTERTOPS AND MORE! The GREAT ROOM FEATURES A 3-WAY GAS FIREPLACE WITH WHITE STONE RUNNING AROUND IT FROM FLOOR TO CEILING. This rare find home made for entertaining friends and family offers a massive chef dream kitchen with built in appliances, that includes an induction cooktop, large island, WALK IN PANTRY, then a Massive dining room with room for a table with 10 ppl seating. The main floor continues with a Primary bedroom Custom walk-in closet with built ins , a Luxury ensuite w/ oversized STEAM SHOWER, TILED SURROUND, GLASS DOORS, BODY MASSAGERS, Large Vanity, and HEATED FLOORS, and more. The main level is complete with a STUDY/OFFICE, bedroom and custom 4 pc bathroom & UPPER LEVEL LAUNDRY ROOM. Take the front stair case to the FULLY DEVELOPED BASEMENT WITH INFLOOR HEAT, Where you will be the envy of all your friends with this AWESOME LOWER LEVEL WITH THEATRE ROOM, CUSTOM WET BAR, LARGE ABOVE GROUND WINDOWS, REC ROOM, 2 BEDROOMS, AND 2 FULL BATHROOMS! DOUBLE SINKS, AND CUSTOM TILED SHOWER. In addition to so many features you have CENTRAL A/C, AUTOMATED LIGHTING, CUSTOM BLINDS, WALK IN LINEN CLOSET, IBC BOILER SYSTEM, AUGUST BUILT IN SPEAKER SYSTEM, RV PARKING AND RV PLUG IN, RARE FIND OF ATT ACHED 4 CAR GARAGE AND MORE. This home has $1.4 million invested in it and is also on RMWB SEWER AND WATER. Are you the lucky new owner of this amazing property? Call today for your personal tour! (id:1945)








