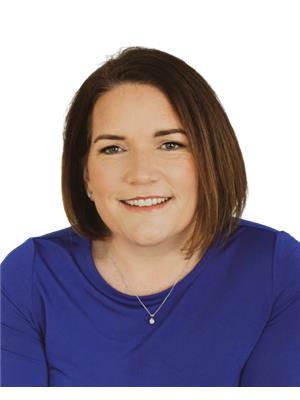171 Weiss Drive, Saprae Creek
- Bedrooms: 6
- Bathrooms: 5
- Living area: 3979 sqft
- Type: Residential
Source: Public Records
Note: This property is not currently for sale or for rent on Ovlix.
We have found 5 Houses that closely match the specifications of the property located at 171 Weiss Drive with distances ranging from 2 to 2 kilometers away. The prices for these similar properties vary between 699,888 and 999,000.
171 Weiss Drive was built 8 years ago in 2016. If you would like to calculate your mortgage payment for this this listing located at T9H5B4 and need a mortgage calculator please see above.
Recently Sold Properties
Nearby Places
Name
Type
Address
Distance
Fort McMurray International Airport
Airport
100 Snow Bird Way
4.8 km
Fort McMurray SPCA
Pet store
155 Macalpine Crescent
11.0 km
Oil Sands Discovery Centre
Museum
515 Mackenzie Blvd
12.1 km
Sawridge Inn Fort McMurray
Lodging
530 Mackenzie Blvd
12.1 km
Kal Tire
Store
338 Gregoire Dr
12.6 km
Radisson Hotel & Suites Fort McMurray
Lodging
435 Gregoire Dr
12.6 km
Vantage Inns & Suites
Lodging
200 Parent Way
12.7 km
Super 8 Fort Mcmurray
Restaurant
321 Sakitawaw Trail
13.0 km
Keyano College
School
8115 Franklin Ave
13.8 km
Canadian Tire
Department store
1 Hospital St
14.6 km
Sobeys
Grocery or supermarket
19 Riedel St
14.9 km
Moxie's Classic Grill
Bar
9521 Franklin Ave
15.5 km
Property Details
- Structure: Shed
Location & Community
- Municipal Id: 10989846
- Ammenities Near By: Golf Course, Park, Playground
- Community Features: Golf Course Development
Tax & Legal Information
- Zoning Description: SE
Additional Features
- Features: Closet Organizers, No Smoking Home
The air is warm, the sky is clear, and the sun is setting on a lazy summer day at 171 Weiss Drive. The Saprae sky is full of pinks and blues. The kids and the dogs are playing outside on your nearly 4 acres of land. You are sitting outside around your huge outdoor firepit toasting marshmallows, laughing with friends, and gazing at the most impressive, luxurious Log home you have ever laid your eyes on. Prepare to be in awe with 171 Weiss Drive. Made from the finest BC Cedar logs, built by Pioneer Homes, ( yes the Timber Kings) this home is nothing short of impressive. From the builders themselves:" We painstakingly handcraft every single detail in order to deliver your world-class log with nature’s perfection..Pioneer Log Homes’ builders and designers take great pride in a job well done, knowing the luxury log homes we craft and the forests that we help sustain will stand the test of time and be enjoyed for many generations and centuries to come."This home has an attached 4-car garage, with two oversize bays. A 540 sq foot covered and screened side porch with a gas hook up, fully landscaped front yard and so much room out back for anything you can think of....Horses? Allowed! Gardens? The bigger the better...The outdoor rink in the winter? Absolutely if you can dream it I am sure there is room for it!Inside you have 6 bedrooms, 4 and a half bathrooms ( YES there is a bathroom IN the attached garage) You have an open concept main floor with a HUGE floor-to-ceiling stone, wood-burning fireplace. The kitchen is quality dark cabinets, and granite counters and you will find a dual fuel range and all ovens for those large family Christmas dinners. (You can have the TALLEST Christmas tree in this home!) Your primary room is located on the second level and has a large walk-in closet, a glass and stone walk-in shower. dual vanity and my favorite a stand-alone clawfoot tub. This room has a beautiful glass door entrance to the upper deck, perfect for morning c offee alone and unseen by neighbors. The HUGE loft is also home to a 3 pc bathroom, and a large bedroom, a perfect escape from the main home! Room for a family room, TV's workout equipment, kids play room or anything you can think of, this space is epic! The basement is equipped with a large pantry, a second large open floor plan family space with a wet bar, two additional bedrooms, and a full 3 pc bath as well! With a main floor laundry, two more bedrooms, and a huge mudroom this home will check all your boxes and more. If you have been craving space, nature, peace and quiet but still be coated in rustic luxury this is the only choice for you! (id:1945)
Demographic Information
Neighbourhood Education
| Master's degree | 15 |
| Bachelor's degree | 55 |
| University / Below bachelor level | 20 |
| Certificate of Qualification | 10 |
| College | 35 |
| Degree in medicine | 10 |
| University degree at bachelor level or above | 70 |
Neighbourhood Marital Status Stat
| Married | 160 |
| Widowed | 30 |
| Divorced | 20 |
| Separated | 5 |
| Never married | 120 |
| Living common law | 25 |
| Married or living common law | 185 |
| Not married and not living common law | 175 |
Neighbourhood Construction Date
| 1961 to 1980 | 20 |
| 1960 or before | 110 |








