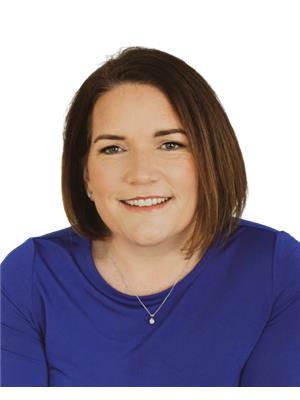149 Freestone Way, Saprae Creek
- Bedrooms: 5
- Bathrooms: 3
- Living area: 1943 sqft
- Type: Residential
Source: Public Records
Note: This property is not currently for sale or for rent on Ovlix.
We have found 5 Houses that closely match the specifications of the property located at 149 Freestone Way with distances ranging from 2 to 3 kilometers away. The prices for these similar properties vary between 699,888 and 999,000.
149 Freestone Way was built 10 years ago in 2014. If you would like to calculate your mortgage payment for this this listing located at T9H5B4 and need a mortgage calculator please see above.
Recently Sold Properties
Nearby Places
Name
Type
Address
Distance
Fort McMurray International Airport
Airport
100 Snow Bird Way
6.1 km
Fort McMurray SPCA
Pet store
155 Macalpine Crescent
12.2 km
Oil Sands Discovery Centre
Museum
515 Mackenzie Blvd
13.2 km
Sawridge Inn Fort McMurray
Lodging
530 Mackenzie Blvd
13.3 km
Kal Tire
Store
338 Gregoire Dr
13.6 km
Radisson Hotel & Suites Fort McMurray
Lodging
435 Gregoire Dr
13.7 km
Vantage Inns & Suites
Lodging
200 Parent Way
13.7 km
Super 8 Fort Mcmurray
Restaurant
321 Sakitawaw Trail
14.1 km
Keyano College
School
8115 Franklin Ave
14.6 km
Canadian Tire
Department store
1 Hospital St
15.4 km
Sobeys
Grocery or supermarket
19 Riedel St
15.7 km
Moxie's Classic Grill
Bar
9521 Franklin Ave
16.4 km
Property Details
- Structure: Shed, Deck, See Remarks
Location & Community
- Municipal Id: 10976967
- Ammenities Near By: Golf Course, Park, Playground
- Community Features: Golf Course Development
Tax & Legal Information
- Zoning Description: SE
Additional Features
- Features: Treed, Other, Closet Organizers, No Smoking Home, Level
AMAZING OPPORTUNITY!! ASSUMABLE MORTGAGE AT 2.66% OVER 4 YEARS, WHICH COVERS A LARGE PORTION OF THE PURCHASE PRICE! Welcome to 149 Freestone Way located in Saprae Creek Estates on a private 1.3 acres lot surrounded by tons of trees. This home features +3700 sqft of interior living space, five bedrooms + one den, three full bathrooms, open concept layout, a fully developed basement, and multiple garages! As you enter the main foyer, you immediately enter into the primary living space, which is bright and open. Immediately to the right is a formal dining space and a living room with a central gas fireplace with a tile surround and built-in shelving on either side. The living room flows seamlessly into the kitchen which is equipped with quartz countertops, rich dark wooden cabinetry, a large pantry and stainless steel appliances. There is also a central island with a large sink and breakfast bar seating. The kitchen provides access to the large wooden deck, nicely combining indoor and outdoor living space. Down the hallway is the primary bedroom with his/her closets, one of which is a WIC and a large 5-piece ensuite. The ensuite has a custom built-in makeup vanity, dual sinks, soaker tub, and a large tiled shower with dual shower heads. On the opposite end of the main floor are two more large bedrooms and a shared 4-piece bathroom with a tub/shower combo. There is also main floor laundry with stainless steel washer/dryer and an industrial sink. Through the laundry room is access to the attached heated triple garage (26'11" x 35'5") with epoxy flooring - a true man cave! The basement is fully developed and is equipped with dark plush carpet, in floor heating, recessed lighting, and large windows making this space feel large and open. As you enter the basement, there is a large recreational room and den, which is the perfect space for family gatherings. There is also a large family room that is currently being used as a theatre room and connected to this room is a custom built-in wooden bar and is the perfect space for entertaining guests. Next to the bar is another sitting area with a custom built-in electric fireplace with stone surround. On the other side of the basement are two additional bedrooms, one of which has a walk-in closet and a shared 3-piece bathroom with a large tiled stand alone shower. To finish off the basement are two additional storage rooms and the furnace/utility room. As you head outside, there is another detached heated quadruple garage (28' x 40') with in-floor heating and tons of space for all your outdoor toys. As you walk around to the rear of the home, there is a large wooden deck with a glass railing extending across the entire backside of the house. Across the yard is a beautifully landscaped fire pit with a sitting area and a 16' x 20' shed. This lot is a true rare find and is conveniently located near a golf course, ski hill, and tons of walking trails. (id:1945)
Demographic Information
Neighbourhood Education
| Master's degree | 15 |
| Bachelor's degree | 55 |
| University / Below bachelor level | 20 |
| Certificate of Qualification | 10 |
| College | 35 |
| Degree in medicine | 10 |
| University degree at bachelor level or above | 70 |
Neighbourhood Marital Status Stat
| Married | 160 |
| Widowed | 30 |
| Divorced | 20 |
| Separated | 5 |
| Never married | 120 |
| Living common law | 25 |
| Married or living common law | 185 |
| Not married and not living common law | 175 |
Neighbourhood Construction Date
| 1961 to 1980 | 20 |
| 1960 or before | 110 |








