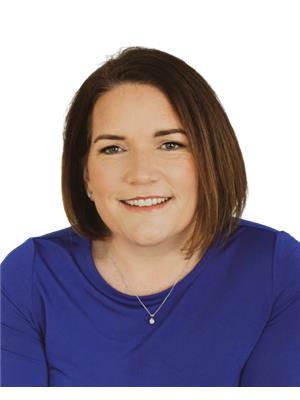108 Community Lane, Saprae Creek
- Bedrooms: 3
- Bathrooms: 2
- Living area: 1391.99 square feet
- Type: Residential
Source: Public Records
Note: This property is not currently for sale or for rent on Ovlix.
We have found 4 Houses that closely match the specifications of the property located at 108 Community Lane with distances ranging from 2 to 9 kilometers away. The prices for these similar properties vary between 479,900 and 789,000.
Recently Sold Properties
Nearby Places
Name
Type
Address
Distance
Fort McMurray International Airport
Airport
100 Snow Bird Way
6.0 km
Fort McMurray SPCA
Pet store
155 Macalpine Crescent
12.2 km
Oil Sands Discovery Centre
Museum
515 Mackenzie Blvd
13.2 km
Sawridge Inn Fort McMurray
Lodging
530 Mackenzie Blvd
13.3 km
Kal Tire
Store
338 Gregoire Dr
13.6 km
Radisson Hotel & Suites Fort McMurray
Lodging
435 Gregoire Dr
13.7 km
Vantage Inns & Suites
Lodging
200 Parent Way
13.7 km
Super 8 Fort Mcmurray
Restaurant
321 Sakitawaw Trail
14.1 km
Keyano College
School
8115 Franklin Ave
14.6 km
Canadian Tire
Department store
1 Hospital St
15.4 km
Sobeys
Grocery or supermarket
19 Riedel St
15.8 km
Moxie's Classic Grill
Bar
9521 Franklin Ave
16.4 km
Property Details
- Cooling: Central air conditioning
- Heating: Forced air
- Stories: 1
- Year Built: 2008
- Structure Type: House
- Exterior Features: Vinyl siding
- Foundation Details: See Remarks
- Architectural Style: Bungalow
Interior Features
- Basement: Unfinished, Full
- Flooring: Hardwood, Other, Linoleum
- Appliances: Washer, Refrigerator, Gas stove(s), Dishwasher, Oven, Dryer, Microwave
- Living Area: 1391.99
- Bedrooms Total: 3
- Fireplaces Total: 1
- Above Grade Finished Area: 1391.99
- Above Grade Finished Area Units: square feet
Exterior & Lot Features
- Lot Features: Treed, See remarks, PVC window
- Lot Size Units: square feet
- Parking Features: Parking Pad
- Lot Size Dimensions: 57050.59
Location & Community
- Common Interest: Freehold
- Subdivision Name: Saprae Creek Estates
Tax & Legal Information
- Tax Lot: 108
- Tax Year: 2024
- Tax Block: 1
- Parcel Number: 0010996833
- Tax Annual Amount: 1608
- Zoning Description: SE
Additional Features
- Photos Count: 33
- Map Coordinate Verified YN: true
Welcome to 108 Community Lane: Nestled on a picturesque and private 1.33-acre treed lot in the highly sought-after community of Saprae Creek Estates, this stunning 3-bedroom, 2-bathroom bungalow is a perfect blend of acreage and city living. Located just a 20-minute drive from downtown Fort McMurray and steps away from Vista Ridge Ski Hill and Golf Course, this neighbourhood epitomizes outdoor living at its finest. A long gravel driveway leads you to the home, with ample space to build a garage and park multiple vehicles, including an RV. As you enter, the conveniently located laundry room greets you at the entryway off of the spacious foyer. The kitchen is a chef's delight, featuring quartz countertops, extensive storage with a large pantry, stainless steel appliances including a gas range stove, and stunning espresso brown cupboards. Natural light floods the home, providing a serene view from the kitchen window. The open-concept design flows seamlessly into the airy dining space, with doors leading to the front porch—perfect for enjoying your morning coffee. The living room, the heart of the home, features a cozy gas fireplace flanked by windows on either side, creating a warm and inviting atmosphere. Newer engineered hardwood floors guide you down the hall to the primary bedroom, complete with a walk-in closet and a luxurious 4pc ensuite. The main level also includes two generously sized bedrooms and another 4pc bathroom. The basement offers 1,375 SqFt of undeveloped living space, awaiting your personal touch. Recent upgrades for added peace of mind include newer shingles (2021), central air conditioning (2021), and a newer hot water tank (2019). Don’t miss the opportunity to make this exceptional property your new home - schedule your private viewing today! (id:1945)
Demographic Information
Neighbourhood Education
| Master's degree | 15 |
| Bachelor's degree | 55 |
| University / Below bachelor level | 20 |
| Certificate of Qualification | 10 |
| College | 35 |
| Degree in medicine | 10 |
| University degree at bachelor level or above | 70 |
Neighbourhood Marital Status Stat
| Married | 160 |
| Widowed | 30 |
| Divorced | 20 |
| Separated | 5 |
| Never married | 120 |
| Living common law | 25 |
| Married or living common law | 185 |
| Not married and not living common law | 175 |
Neighbourhood Construction Date
| 1961 to 1980 | 20 |
| 1960 or before | 110 |





