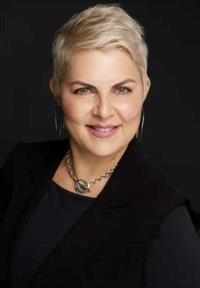234 4303 1 Street Ne, Calgary
- Bedrooms: 2
- Bathrooms: 2
- Living area: 1032.06 square feet
- Type: Apartment
Source: Public Records
Note: This property is not currently for sale or for rent on Ovlix.
We have found 6 Condos that closely match the specifications of the property located at 234 4303 1 Street Ne with distances ranging from 2 to 10 kilometers away. The prices for these similar properties vary between 299,000 and 405,000.
Nearby Places
Name
Type
Address
Distance
Alberta Bible College
School
635 Northmount Dr NW
2.1 km
Deerfoot Mall
Shopping mall
901 64 Ave NE
2.4 km
Saint Francis High School
School
877 Northmount Dr NW
3.0 km
Aero Space Museum
Store
4629 McCall Way NE
3.3 km
Crescent Heights High School
School
1019 1 St NW
3.3 km
SAIT Polytechnic
University
1301 16 Ave NW
3.6 km
Diner Deluxe
Restaurant
804 Edmonton Trail NE
3.6 km
Alberta College Of Art + Design
Art gallery
1407 14 Ave NW
3.9 km
Prince's Island Park
Park
698 Eau Claire Ave SW
4.0 km
Branton Junior High School
University
2103 20 St NW
4.1 km
River Cafe
Bar
25 Prince's Island Park
4.1 km
Cactus Club Cafe
Restaurant
2612 39 Ave NE
4.2 km
Property Details
- Cooling: None
- Heating: In Floor Heating, Natural gas
- Stories: 3
- Year Built: 2014
- Structure Type: Apartment
- Exterior Features: Metal
- Architectural Style: Low rise
- Construction Materials: Wood frame
Interior Features
- Flooring: Laminate, Carpeted, Ceramic Tile
- Appliances: Washer, Refrigerator, Dishwasher, Stove, Dryer, Garburator, Microwave Range Hood Combo, Window Coverings, Garage door opener
- Living Area: 1032.06
- Bedrooms Total: 2
- Above Grade Finished Area: 1032.06
- Above Grade Finished Area Units: square feet
Exterior & Lot Features
- Lot Features: Parking
- Parking Total: 1
- Building Features: Party Room
Location & Community
- Common Interest: Condo/Strata
- Street Dir Suffix: Northeast
- Subdivision Name: Highland Park
- Community Features: Golf Course Development, Pets Allowed With Restrictions
Property Management & Association
- Association Fee: 846.01
- Association Name: Rancho Realty 1975 Ltd
- Association Fee Includes: Common Area Maintenance, Property Management, Caretaker, Heat, Water, Insurance, Parking, Reserve Fund Contributions, Sewer
Tax & Legal Information
- Tax Year: 2024
- Parcel Number: 0036253128
- Tax Annual Amount: 1981
- Zoning Description: DC (pre 1P2007)
Welcome to your new home in Highland Park! Directly across from the off-leash dog park, this condo is perfect for pet owners with its ease and accessibility right outside your front door! This modern, bright, and inviting 2 bedroom/2 bath PLUS DEN unit has been freshly painted throughout and offers the perfect blend of style and convenience. Step into a welcoming space with an open floor plan, enhanced by modern colours and laminate flooring that beautifully complements the kitchen cabinets. The kitchen features stainless steel appliances, granite countertops, and plenty of natural light that fills the home. Your cozy living room opens onto a serene green space, providing a tranquil view. The primary bedroom is a true retreat with dual closets and a spacious ensuite boasting double sinks, a separate shower, and a luxurious soaker tub. The second bedroom is equally spacious and is conveniently located near a 4-piece bathroom and in-suite laundry. Work from home in the large private office, thoughtfully situated away from the main living area for maximum productivity. Enjoy easy access to your handy parking stall via a secure door leading directly to the parkade. Located in a prime area with plenty of walking paths, easy access to bus routes, and quick connections to the airport, downtown, schools, and shopping, this home has it all. Nestled next to a park, it offers a peaceful retreat in the heart of the city. This is a rare find! Don’t miss your chance to make it yours! (id:1945)
Demographic Information
Neighbourhood Education
| Master's degree | 35 |
| Bachelor's degree | 100 |
| University / Above bachelor level | 10 |
| University / Below bachelor level | 10 |
| Certificate of Qualification | 35 |
| College | 105 |
| University degree at bachelor level or above | 135 |
Neighbourhood Marital Status Stat
| Married | 215 |
| Widowed | 20 |
| Divorced | 45 |
| Separated | 10 |
| Never married | 235 |
| Living common law | 100 |
| Married or living common law | 310 |
| Not married and not living common law | 310 |
Neighbourhood Construction Date
| 1961 to 1980 | 150 |
| 1981 to 1990 | 30 |
| 1960 or before | 75 |









