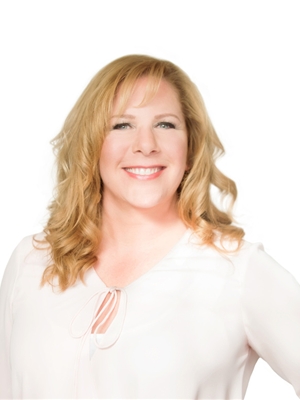2414 395 Skyview Parkway Ne, Calgary
- Bedrooms: 2
- Bathrooms: 2
- Living area: 706.23 square feet
- Type: Apartment
- Added: 61 days ago
- Updated: 61 days ago
- Last Checked: 3 hours ago
Welcome to this stunning TWO BEDROOM, TWO FULL BATHROOM condo located in the Cityscape. Newly Built in 2024, this impeccably clean 4th FLOOR unit offers beautiful views from the BALCONY, along with titled underground parking. Featuring 9’ ceilings, oversized windows, and LVP flooring throughout, this apartment is designed for comfort. Inside, you'll find a bright, open layout that leads to a modern kitchen with ceiling-height cabinets and quartz countertops. The spacious living area opens onto a generous balcony. Primary bedroom is well-sized, featuring a walk-in closet that connects to a 3-piece bathroom. There comes another spacious second room, 4 piece bathroom and ensuite laundry. Enjoy the benefits of living in a well-maintained building, including amenities such as a fitness center, bicycle storage, and secure parking. Located in the vibrant Cityscape community, offering easy access to shops, restaurants, entertainment, and the airport. This is your opportunity to experience the best of urban living. Don't miss out on this incredible opportunity! (id:1945)
powered by

Property DetailsKey information about 2414 395 Skyview Parkway Ne
Interior FeaturesDiscover the interior design and amenities
Exterior & Lot FeaturesLearn about the exterior and lot specifics of 2414 395 Skyview Parkway Ne
Location & CommunityUnderstand the neighborhood and community
Property Management & AssociationFind out management and association details
Tax & Legal InformationGet tax and legal details applicable to 2414 395 Skyview Parkway Ne
Room Dimensions

This listing content provided by REALTOR.ca
has
been licensed by REALTOR®
members of The Canadian Real Estate Association
members of The Canadian Real Estate Association
Nearby Listings Stat
Active listings
79
Min Price
$299,900
Max Price
$7,499,000
Avg Price
$449,934
Days on Market
51 days
Sold listings
29
Min Sold Price
$299,900
Max Sold Price
$529,999
Avg Sold Price
$378,537
Days until Sold
43 days















