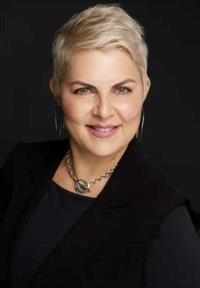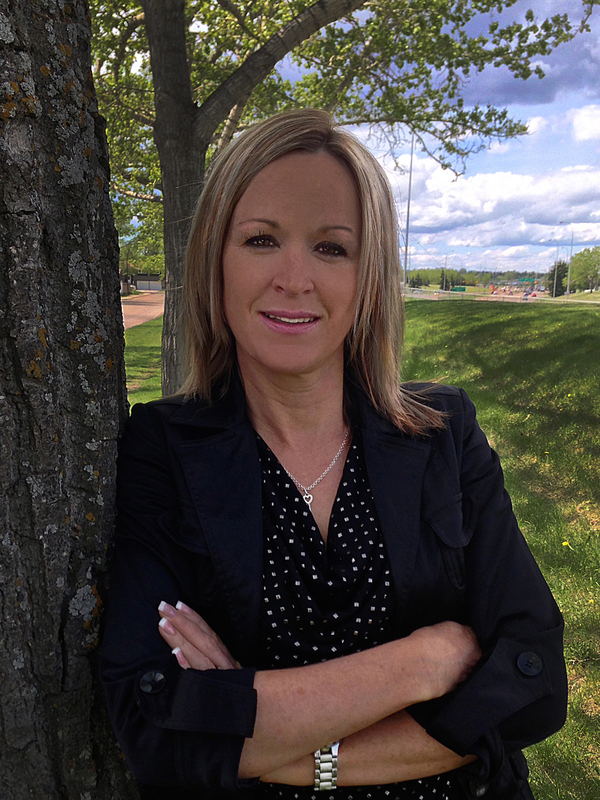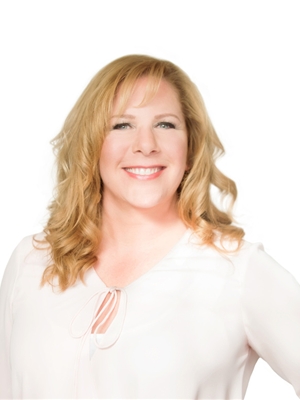2112 395 Skyview Parkway Ne, Calgary
- Bedrooms: 2
- Bathrooms: 2
- Living area: 694.55 square feet
- Type: Apartment
- Added: 32 days ago
- Updated: 9 days ago
- Last Checked: 36 minutes ago
Welcome home to Cavallo in Cityscape by Truman. This brand new 2BR, 2BATH + Den brings comfort, convenience and style and all you need to do is turn the key and move in. Clean, crisp interior with neutral modern palate of colour, luxury vinyl plank flooring extended throughout the open-concept living space creating a seamless flow and a sense of continuity. Beautiful functional kitchen with island, stainless steel appliances, quartz countertops, and load of cabinetry. Convenient 2BR both with access to two separate bathrooms, and the primary includes a walk in closet, the DEN in this plan is a nice extra space for the home office too. Convenient main floor location and balcony to enjoy time outside. The residents of Cavallo enjoy a range of exceptional amenities designed for both relaxation and recreation. The Gym/Fitness Centre is equipped with a weight room, as well as dedicated spaces for yoga and spin classes, catering to all your fitness needs. The Entertainment Lounge/Media Room provides a stylish venue for socializing and enjoying movies or gatherings with friends and family. For pet owners, the Pet Spa includes both washing and grooming stations, ensuring your furry friends receive the care they deserve. Cyclists will appreciate the dedicated Bicycle Storage and Repair Room, making it easy to maintain and store your bike. This is a great opportunity in a great location that’s close to everything that matters. Have a look at the pictures, then call today and schedule a viewing. (id:1945)
powered by

Property Details
- Cooling: None
- Heating: Baseboard heaters
- Stories: 5
- Structure Type: Apartment
- Exterior Features: Composite Siding
- Construction Materials: Wood frame
Interior Features
- Flooring: Ceramic Tile, Vinyl Plank
- Appliances: Washer, Refrigerator, Dishwasher, Stove, Dryer, Microwave Range Hood Combo
- Living Area: 694.55
- Bedrooms Total: 2
- Above Grade Finished Area: 694.55
- Above Grade Finished Area Units: square feet
Exterior & Lot Features
- Lot Features: See remarks, Parking
- Parking Total: 2
- Building Features: Exercise Centre, Recreation Centre
Location & Community
- Common Interest: Condo/Strata
- Street Dir Suffix: Northeast
- Subdivision Name: Cityscape
- Community Features: Pets Allowed With Restrictions
Property Management & Association
- Association Fee: 291.6
- Association Name: Catayst
- Association Fee Includes: Common Area Maintenance, Property Management, Waste Removal, Ground Maintenance, Water, Sewer
Tax & Legal Information
- Parcel Number: 0039888821
- Zoning Description: M-X2 d111
Room Dimensions

This listing content provided by REALTOR.ca has
been licensed by REALTOR®
members of The Canadian Real Estate Association
members of The Canadian Real Estate Association
















