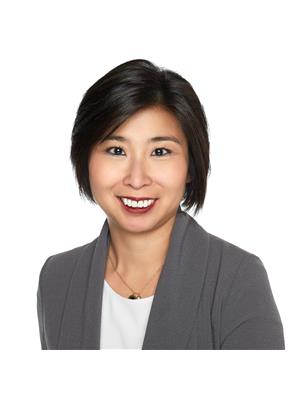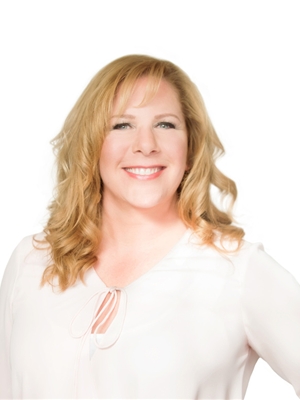1306 395 Skyview Parkway Ne, Calgary
- Bedrooms: 2
- Bathrooms: 2
- Living area: 703.7 square feet
- Type: Apartment
- Added: 22 days ago
- Updated: 3 days ago
- Last Checked: 19 minutes ago
Welcome to an immaculate, brand-new 2-bedroom + den, 2-bath apartment, offering modern elegance and unmatched convenience. With abundant natural light filling every corner, this spacious layout provides two comfortable bedrooms, a flexible den perfect for work or relaxation, and sleek bathrooms featuring high-quality finishes.The building amenities are thoughtfully curated, including a fully equipped gym, a pet wash area, and secure underground parking. Located just moments from shopping, transit, and local dining, this property offers an exceptional lifestyle for investors, first-time buyers, and those looking to downsize without compromise. Call to book your showing today! (id:1945)
powered by

Property DetailsKey information about 1306 395 Skyview Parkway Ne
Interior FeaturesDiscover the interior design and amenities
Exterior & Lot FeaturesLearn about the exterior and lot specifics of 1306 395 Skyview Parkway Ne
Location & CommunityUnderstand the neighborhood and community
Property Management & AssociationFind out management and association details
Tax & Legal InformationGet tax and legal details applicable to 1306 395 Skyview Parkway Ne
Additional FeaturesExplore extra features and benefits
Room Dimensions

This listing content provided by REALTOR.ca
has
been licensed by REALTOR®
members of The Canadian Real Estate Association
members of The Canadian Real Estate Association
Nearby Listings Stat
Active listings
82
Min Price
$299,900
Max Price
$7,499,000
Avg Price
$447,628
Days on Market
49 days
Sold listings
26
Min Sold Price
$299,900
Max Sold Price
$529,999
Avg Sold Price
$378,953
Days until Sold
43 days
















