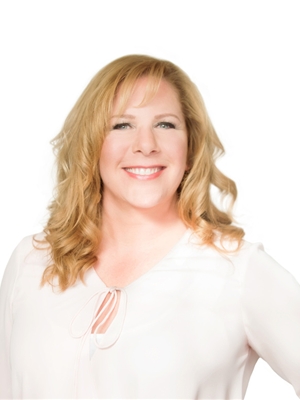2419 395 Skyview Parkway Ne, Calgary
- Bedrooms: 2
- Bathrooms: 2
- Living area: 695.3 square feet
- Type: Apartment
- Added: 22 days ago
- Updated: 4 days ago
- Last Checked: 11 hours ago
Discover modern living in this brand-new, never-lived-in 2-bedroom + den, 2-bath condo! This stylish unit boasts abundant natural light throughout, creating a bright and welcoming space. Perfect for investors, first-time buyers, or those looking to downsize, this home offers both functionality and convenience.The thoughtfully designed layout provides an open living area, spacious bedrooms, and a versatile den—ideal for a home office or extra storage. Enjoy the convenience of an onsite gym, pet wash station, and secure underground parking. Located in a vibrant neighborhood with shopping and transit just steps away. Don’t miss out on this excellent investment opportunity or a fantastic place to call home! (id:1945)
powered by

Property DetailsKey information about 2419 395 Skyview Parkway Ne
Interior FeaturesDiscover the interior design and amenities
Exterior & Lot FeaturesLearn about the exterior and lot specifics of 2419 395 Skyview Parkway Ne
Location & CommunityUnderstand the neighborhood and community
Business & Leasing InformationCheck business and leasing options available at 2419 395 Skyview Parkway Ne
Property Management & AssociationFind out management and association details
Utilities & SystemsReview utilities and system installations
Tax & Legal InformationGet tax and legal details applicable to 2419 395 Skyview Parkway Ne
Additional FeaturesExplore extra features and benefits
Room Dimensions

This listing content provided by REALTOR.ca
has
been licensed by REALTOR®
members of The Canadian Real Estate Association
members of The Canadian Real Estate Association
Nearby Listings Stat
Active listings
82
Min Price
$299,900
Max Price
$7,499,000
Avg Price
$447,628
Days on Market
49 days
Sold listings
26
Min Sold Price
$299,900
Max Sold Price
$529,999
Avg Sold Price
$378,953
Days until Sold
43 days

















