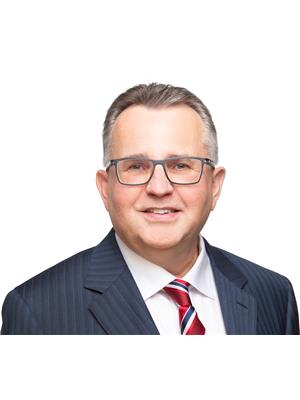108 504 Griesbach Pr Nw, Edmonton
- Bedrooms: 2
- Bathrooms: 2
- Living area: 71.73 square meters
- Type: Apartment
- Added: 12 days ago
- Updated: 12 days ago
- Last Checked: 5 hours ago
Welcome to this Superior Curb Appeal 2 Bedrooms & 2 Bathrooms Condo offers Unparalleled Value and Build Quality, situated in the community of Griesbach! Walking distance to Lakes, Park, Playground & K-9 School, Shopping C, European neighbourhoods, Northgate ETS, etc...Features Open concept layout Living room with Upgraded Laminate floorings, 9 ft Ceilings, Patio doors to private fenced Concrete Patio that you can have BBQ during Summer. Dining area adjacent to Spacious Kitchen with Modern Kitchen Cabinets, Back splash, Large Kitchen Island with Granite Counter Top & Pantry. 2 Sizable Bedrooms, both offer Large Windows. Master Bedroom boasts 2 Open Space Closets with mirror doors & 4pc en-suite Bathroom. In-suite Laundry room w high end front load Washer & Dryer. One Title Heated Underground Parking. This complex is Well decorated & offers Exercise room. Low Condo fee includes HEAT, WATER, INS for com area... Immediate Possession available. Just move-in & enjoy! (id:1945)
powered by

Property DetailsKey information about 108 504 Griesbach Pr Nw
Interior FeaturesDiscover the interior design and amenities
Exterior & Lot FeaturesLearn about the exterior and lot specifics of 108 504 Griesbach Pr Nw
Location & CommunityUnderstand the neighborhood and community
Business & Leasing InformationCheck business and leasing options available at 108 504 Griesbach Pr Nw
Property Management & AssociationFind out management and association details
Utilities & SystemsReview utilities and system installations
Tax & Legal InformationGet tax and legal details applicable to 108 504 Griesbach Pr Nw
Additional FeaturesExplore extra features and benefits
Room Dimensions

This listing content provided by REALTOR.ca
has
been licensed by REALTOR®
members of The Canadian Real Estate Association
members of The Canadian Real Estate Association
Nearby Listings Stat
Active listings
76
Min Price
$164,000
Max Price
$799,900
Avg Price
$315,114
Days on Market
45 days
Sold listings
60
Min Sold Price
$139,900
Max Sold Price
$525,000
Avg Sold Price
$282,523
Days until Sold
54 days
















