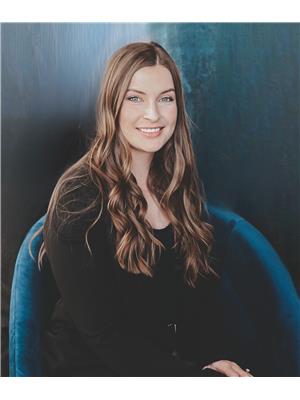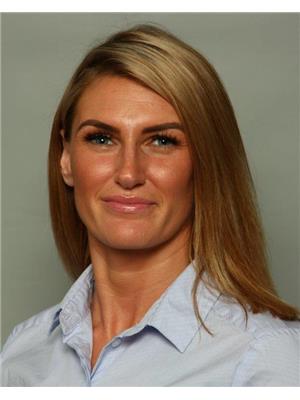305 8215 83 Av Nw, Edmonton
- Bedrooms: 2
- Bathrooms: 2
- Living area: 80.31 square meters
- Type: Apartment
- Added: 4 days ago
- Updated: 2 days ago
- Last Checked: 21 hours ago
STEPS from the LRT! Attention investors and first time home buyers, this TOP FLOOR, 2 bedroom and 1.5 bathroom in Bonnie Doon Place is move in ready. This RENOVATED unit features a galley kitchen with newer cabinets, granite countertops and all stainless steel appliances (yes theres a built-in dishwasher). Spacious dining room easily fits a 6-person table, large south facing living room with patio door access to the balcony. Your primary suite is tucked away on one side of the unit, with your 2-piece ensuite and your second bedroom is on the other side of the unit and adjacent to your 4-piece bath. Engineered hardwood and ceramic tile flooring through out no carpet. IN-SUITE LAUNDRY and in-suite storage room. Across the street is Bonnie Doon Mall and LRT stop. Quick access to: Mill Creek, Whyte Ave, UofA, Downtown and the River Valley. Assigned surface stall (with plug in) and visitor parking. No pets. (id:1945)
powered by

Show
More Details and Features
Property DetailsKey information about 305 8215 83 Av Nw
- Heating: Baseboard heaters
- Year Built: 1968
- Structure Type: Apartment
- Unit Type: Top Floor
- Bedrooms: 2
- Bathrooms: 1.5
- Move In Ready: true
Interior FeaturesDiscover the interior design and amenities
- Basement: None
- Appliances: Refrigerator, Dishwasher, Stove, Microwave Range Hood Combo, Window Coverings, Washer/Dryer Stack-Up
- Living Area: 80.31
- Bedrooms Total: 2
- Bathrooms Partial: 1
- Renovated: true
- Kitchen: Style: Galley, Cabinets: Newer, Countertops: Granite, Appliances: Stainless Steel: true, Built-in Dishwasher: true
- Dining Room: Size: Space for 6-person table
- Living Room: Size: Large, Exposure: South Facing, Access: Patio Door to Balcony
- Primary Suite: Location: Tucked away, Ensuite: 2-piece
- Second Bedroom: Location: Opposite side of unit, Adjacent Bath: 4-piece
- Flooring: Engineered Hardwood, Ceramic Tile, No Carpet
- In Suite Features: Laundry: true, Storage Room: true
Exterior & Lot FeaturesLearn about the exterior and lot specifics of 305 8215 83 Av Nw
- Lot Features: See remarks
- Lot Size Units: square meters
- Parking Total: 1
- Parking Features: Stall
- Lot Size Dimensions: 115.14
- Balcony: true
- Assigned Surface Stall: With Plug-in: true
- Visitor Parking: true
Location & CommunityUnderstand the neighborhood and community
- Common Interest: Condo/Strata
- Nearby Amenities: Mall: Bonnie Doon Mall, LRT Stop: true
- Quick Access To: Mill Creek, Whyte Ave, University of Alberta, Downtown, River Valley
Property Management & AssociationFind out management and association details
- Association Fee: 657.81
- Association Fee Includes: Property Management, Heat, Water, Insurance, Other, See Remarks
Tax & Legal InformationGet tax and legal details applicable to 305 8215 83 Av Nw
- Parcel Number: 10059516
Room Dimensions

This listing content provided by REALTOR.ca
has
been licensed by REALTOR®
members of The Canadian Real Estate Association
members of The Canadian Real Estate Association
Nearby Listings Stat
Active listings
74
Min Price
$149,900
Max Price
$749,800
Avg Price
$377,955
Days on Market
49 days
Sold listings
43
Min Sold Price
$149,900
Max Sold Price
$585,000
Avg Sold Price
$391,430
Days until Sold
40 days































