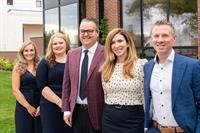2239 Broadview Road Nw, Calgary
- Bedrooms: 3
- Bathrooms: 3
- Living area: 2056 square feet
- Type: Duplex
Source: Public Records
Note: This property is not currently for sale or for rent on Ovlix.
We have found 6 Duplex that closely match the specifications of the property located at 2239 Broadview Road Nw with distances ranging from 2 to 10 kilometers away. The prices for these similar properties vary between 675,000 and 925,000.
Recently Sold Properties
Nearby Places
Name
Type
Address
Distance
Queen Elizabeth Junior Senior High School
School
512 18 St NW
1.1 km
Shaw Millennium Park
Park
Calgary
1.6 km
Riley Park
Park
Calgary
1.8 km
Alberta College Of Art + Design
Art gallery
1407 14 Ave NW
2.0 km
Foothills Medical Centre
Hospital
1403 29 St NW
2.2 km
Boston Pizza
Restaurant
1116 17 Ave SW
2.2 km
SAIT Polytechnic
University
1301 16 Ave NW
2.3 km
McMahon Stadium
Stadium
1817 Crowchild Trail NW
2.4 km
Branton Junior High School
University
2103 20 St NW
2.4 km
The Keg Steakhouse & Bar - Stadium
Restaurant
1923 Uxbridge Dr NW
2.5 km
River Cafe
Bar
25 Prince's Island Park
2.9 km
Prince's Island Park
Park
698 Eau Claire Ave SW
3.0 km
Property Details
- Cooling: Central air conditioning
- Heating: Forced air
- Stories: 2
- Year Built: 2001
- Structure Type: Duplex
- Exterior Features: Stone, Stucco
- Foundation Details: Poured Concrete
Interior Features
- Basement: Finished, Full
- Flooring: Hardwood, Carpeted, Ceramic Tile
- Appliances: Washer, Refrigerator, Water softener, Cooktop - Gas, Dishwasher, Dryer, Microwave Range Hood Combo, Oven - Built-In
- Living Area: 2056
- Bedrooms Total: 3
- Fireplaces Total: 1
- Bathrooms Partial: 1
- Above Grade Finished Area: 2056
- Above Grade Finished Area Units: square feet
Exterior & Lot Features
- Lot Features: Back lane, No neighbours behind
- Lot Size Units: square meters
- Parking Total: 2
- Parking Features: Detached Garage
- Lot Size Dimensions: 290.00
Location & Community
- Common Interest: Freehold
- Street Dir Suffix: Northwest
- Subdivision Name: West Hillhurst
Tax & Legal Information
- Tax Lot: 22
- Tax Year: 2024
- Tax Block: 30
- Parcel Number: 0029274826
- Tax Annual Amount: 4728
- Zoning Description: R-CG
Welcome to this stunning semi-detached home backing onto a greenspace & Bow River Pathway with over 3000 square feet of developed living space. Owned by a designer, this home is impressive with gleaming MAPLE hardwood floors on the main floor as well as a GOURMET kitchen featuring premium glazed MAPLE cabinets, GRANITE countertops, TILE backsplash, GAS cooktop & fireplace. The fireplace is a double sided, wood burning with gas log lighter & is a gorgeous feature in the living room. The living room has french doors which open up to an oasis. The low maintenance, south backyard boasts an aggregate patio, lush plants, flowers & water fountain. The main floor also features a spacious office & charming 2 piece bathroom w. granite countertops and MAPLE cabinets. Upstairs you will find 3 large bedrooms, 2 baths & laundry area. The master suite features a huge walk-in closet & 5 piece ensuite with stone countertops, MAPLE cabinets, double vanity, soaker tub & fully tiled, glass enclosed STEAM SHOWER. The 4 piece main bathroom is lovely & includes TILE floor & MAPLE cabinets. The basement is developed and has plenty of room for entertaining or play area. BONUSES include: BRAND NEW carpet upstairs & basement, Central A/C, BOSE sound system on all 3 levels & outside, infloor heat in basement & master bath, TRIPLE glazed windows, upgraded light fixtures throughout, Vacuflo system & attachments, heating is newer boiler system (inspected Sept 2024) for water so never run out of hot water, water softener system, solid wood 8 ft doors throughout home, basement freezer & beverage fridge & 1 house away from tot lot & park. Backing onto a greenspace, the BOW RIVER pathway is directly out your back door and is less than 10 min bike to Peace Bridge, 13 minute ride to Angel's Cafe on Bow River & short bike to Edworthy Park or downtown. Walking distance to Kensington Village & 19th Street shops & services. A luxurious home ideal for anyone wanting to live in the heart of the city. (id:1945)
Demographic Information
Neighbourhood Education
| Master's degree | 70 |
| Bachelor's degree | 175 |
| University / Above bachelor level | 20 |
| University / Below bachelor level | 10 |
| Certificate of Qualification | 20 |
| College | 25 |
| Degree in medicine | 15 |
| University degree at bachelor level or above | 310 |
Neighbourhood Marital Status Stat
| Married | 290 |
| Widowed | 10 |
| Divorced | 20 |
| Separated | 20 |
| Never married | 145 |
| Living common law | 110 |
| Married or living common law | 400 |
| Not married and not living common law | 195 |
Neighbourhood Construction Date
| 1961 to 1980 | 15 |
| 1981 to 1990 | 15 |
| 1991 to 2000 | 45 |
| 2001 to 2005 | 20 |
| 2006 to 2010 | 25 |
| 1960 or before | 110 |









