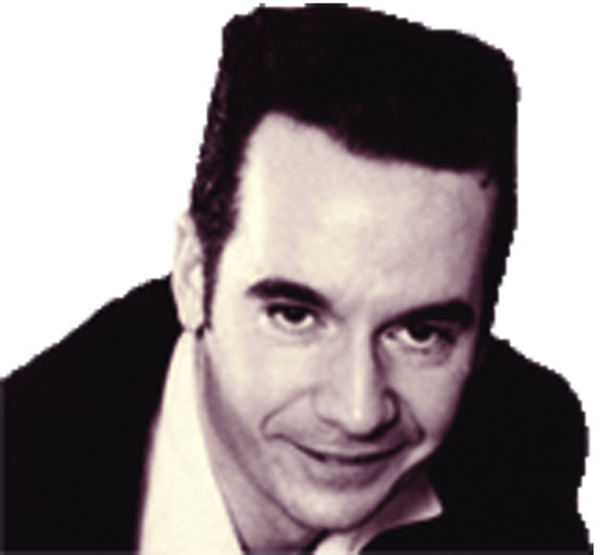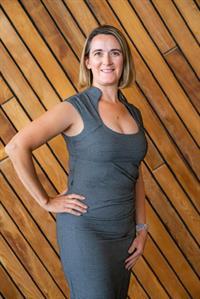103 Rundleridge Place Ne, Calgary
- Bedrooms: 4
- Bathrooms: 3
- Living area: 1130 square feet
- Type: Residential
- Added: 10 days ago
- Updated: 4 days ago
- Last Checked: 9 hours ago
Welcome to this stunning 4-level split house, ideally situated on a corner lot in the desirable Rundle Community. With an oversized 26' x 26' attached garage, this property offers both convenience and ample space for your vehicles and storage needs.Lovingly maintained by the original owners, this beautiful home boasts four spacious bedrooms and two and a half bathrooms, making it perfect for families or those who enjoy having extra space. As you step inside, you’ll be greeted by three-inch oak hardwood floors that extend throughout the main living areas, exuding warmth and elegance. The traditional wood-burning fireplace serves as a cozy focal point in the living room, perfect for chilly evenings. Large, updated windows flood the interior with natural light, creating a bright and inviting atmosphere.The heart of the home is the updated kitchen, which features a generous island with plenty of storage and a pantry. Whether you’re hosting family gatherings or enjoying quiet meals at home, this kitchen is designed for functionality and style.To ensure your comfort during the hot summer months, the home is equipped with central air conditioning. Additionally, a central vacuum system simplifies your cleaning routine, making maintenance a breeze.A remarkable highlight of this property is the expansive 30' x 9'6" addition, which can be utilized as a sunroom, a patio, or a recreational area. This versatile space opens up to a low-maintenance backyard, perfect for outdoor gatherings, gardening, or simply unwinding in nature.Location is key, and this home is conveniently within walking distance of the Rundle LRT station, making commuting effortless. Nearby, you’ll find Peter Lougheed Hospital, various schools, Sunridge Mall, Superstore, and a vibrant strip mall, ensuring you have everything you need right at your doorstep.Don’t miss out on this incredible opportunity to own a beautiful home in a fantastic neighborhood. Schedule your viewing today and imagine the possibilities that await you in this charming residence! The Home owner is licensed realtor. (id:1945)
powered by

Property Details
- Cooling: Central air conditioning
- Heating: Forced air, Natural gas
- Year Built: 1975
- Structure Type: House
- Exterior Features: Concrete, Aluminum siding
- Foundation Details: Poured Concrete
- Architectural Style: 4 Level
- Construction Materials: Poured concrete, Wood frame
Interior Features
- Basement: Partially finished, Full
- Flooring: Hardwood, Ceramic Tile
- Appliances: Refrigerator, Stove, Microwave, Hood Fan, Window Coverings
- Living Area: 1130
- Bedrooms Total: 4
- Fireplaces Total: 1
- Bathrooms Partial: 1
- Above Grade Finished Area: 1130
- Above Grade Finished Area Units: square feet
Exterior & Lot Features
- Lot Features: Back lane, No Smoking Home
- Water Source: Private Utility
- Lot Size Units: square meters
- Parking Total: 4
- Parking Features: Attached Garage
- Lot Size Dimensions: 500.00
Location & Community
- Common Interest: Freehold
- Street Dir Suffix: Northeast
- Subdivision Name: Rundle
Utilities & Systems
- Sewer: Municipal sewage system
- Electric: 100 Amp Service
- Utilities: Natural Gas, Electricity, Cable, Telephone
Tax & Legal Information
- Tax Lot: 20
- Tax Year: 2024
- Tax Block: 5
- Parcel Number: 0017343070
- Tax Annual Amount: 3213.86
- Zoning Description: RC1
Room Dimensions
This listing content provided by REALTOR.ca has
been licensed by REALTOR®
members of The Canadian Real Estate Association
members of The Canadian Real Estate Association















