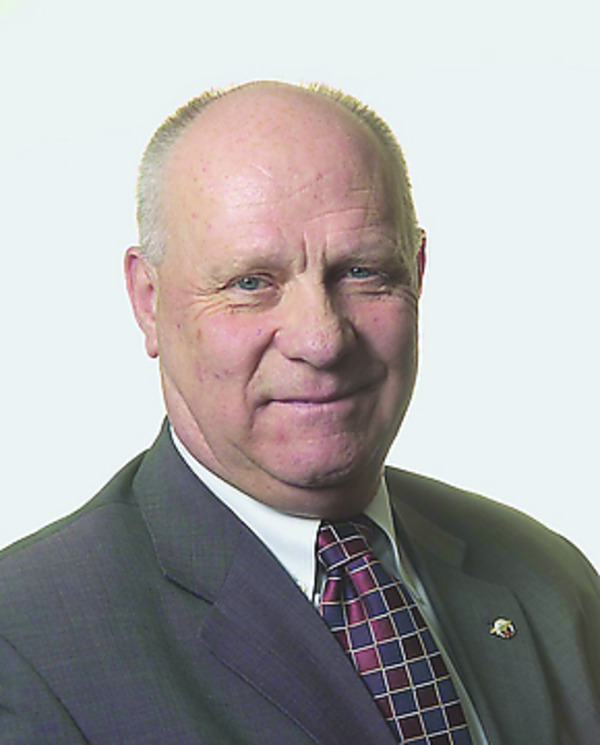9838 Hidden Valley Drive Nw, Calgary
- Bedrooms: 4
- Bathrooms: 3
- Living area: 1753 square feet
- Type: Residential
- Added: 16 days ago
- Updated: 2 days ago
- Last Checked: 7 hours ago
Discover the charm of this inviting 4-bedroom, 2.5-bathroom home nestled in the serene community of Hidden Valley. As you step inside, you'll be greeted by a BRIGHT AND SPACIOUS family room area, designed to create a warm and welcoming atmosphere. The OPEN CONCEPT LAYOUT seamlessly connects the living room, dining area, and kitchen, making it perfect for entertaining and family gatherings.The well-appointed kitchen features modern appliances, ample cabinetry, a generous island, and a convenient pantry, offering plenty of space for meal preparation and storage. The adjacent dining area provides access to a PRIVATE DECK ideal for enjoying your morning coffee or evening meals outdoors.The main level includes a cozy family room with a fireplace, providing a perfect retreat for relaxation. The upper level is home to three comfortable bedrooms, including a primary bedroom with an EN-SUITE BATHROOM and a WALK-IN CLOSET. The partially finished basement adds valuable living space with a large recreation area, perfect for games or home entertainment, and leaves room for customization to suit your needs.Additional features of this lovely home include a DOUBLE ATTACHED GARAGE, a laundry room, and a well-maintained yard. Located in a family-friendly neighborhood, you'll enjoy EASY ACCESS to local amenities, parks, and schools.This home offers a blend of functionality and comfort, making it ideal for families seeking a welcoming space with room to grow. Don’t miss out on the opportunity to make this wonderful property your new home. Schedule a showing now! (id:1945)
powered by

Property DetailsKey information about 9838 Hidden Valley Drive Nw
Interior FeaturesDiscover the interior design and amenities
Exterior & Lot FeaturesLearn about the exterior and lot specifics of 9838 Hidden Valley Drive Nw
Location & CommunityUnderstand the neighborhood and community
Tax & Legal InformationGet tax and legal details applicable to 9838 Hidden Valley Drive Nw
Room Dimensions

This listing content provided by REALTOR.ca
has
been licensed by REALTOR®
members of The Canadian Real Estate Association
members of The Canadian Real Estate Association
Nearby Listings Stat
Active listings
46
Min Price
$424,900
Max Price
$1,238,832
Avg Price
$672,980
Days on Market
46 days
Sold listings
26
Min Sold Price
$419,900
Max Sold Price
$1,198,800
Avg Sold Price
$651,700
Days until Sold
46 days
Nearby Places
Additional Information about 9838 Hidden Valley Drive Nw















