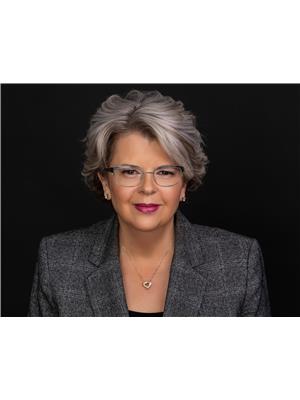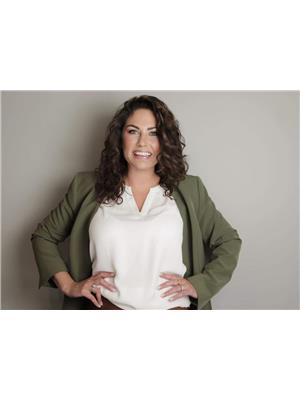16 Distinctive Way, Charters Settlement
- Bedrooms: 3
- Bathrooms: 2
- Living area: 1800 square feet
- Type: Residential
- Added: 6 days ago
- Updated: 5 days ago
- Last Checked: 19 hours ago
Welcome to this luxurious custom built home in this beautiful part of Charters Settlement. This oversized bungalow comes equipped with all the high end finishes and benefits. Veranda, ducted heat pump system, large back deck, large attached 30x26 heated double bay garage with easy entry to home and more. Enjoy your morning coffee on your front veranda while the kids catch the schools bus, and the evening sunset out back in your large private back yard... so many options. Walks, biking, outdoor activities all at your fingertips. Incredible young family neighbourhood. Check us out as we progress, nows the time to make adjustments according to your preferences. Basement has so much potential and is rough in.. more if you like! Come build with us today. Sign is up #16 Distinctive Way. (measurements to be verified by purchaser) HST will go back to the builder on closing (id:1945)
powered by

Property Details
- Roof: Asphalt shingle, Unknown
- Cooling: Air exchanger, Heat Pump
- Heating: Heat Pump, Electric
- Year Built: 2024
- Structure Type: House
- Exterior Features: Vinyl
- Foundation Details: Concrete
Interior Features
- Basement: Unfinished, Full
- Flooring: Vinyl
- Living Area: 1800
- Bedrooms Total: 3
- Above Grade Finished Area: 1800
- Above Grade Finished Area Units: square feet
Exterior & Lot Features
- Lot Features: Balcony/Deck/Patio
- Water Source: Drilled Well, Well
- Lot Size Units: acres
- Parking Features: Attached Garage, Garage
- Lot Size Dimensions: 1.097
Location & Community
- Directions: Charters settlement road, turn left on Tudor and follow to the right where it turns in to Distinctive way and its up on the right.
- Common Interest: Freehold
Utilities & Systems
- Sewer: Septic System, Septic Field
Tax & Legal Information
- Parcel Number: 75492033
- Tax Annual Amount: 519.03
Room Dimensions
This listing content provided by REALTOR.ca has
been licensed by REALTOR®
members of The Canadian Real Estate Association
members of The Canadian Real Estate Association















