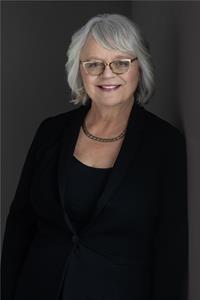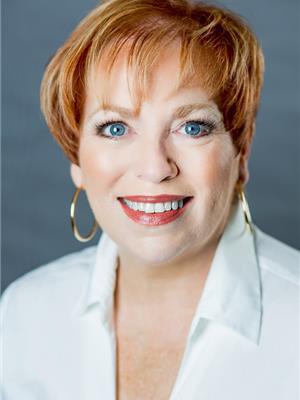11 Deerwood, Fredericton
- Bedrooms: 4
- Bathrooms: 4
- Living area: 2280 square feet
- Type: Residential
- Added: 16 days ago
- Updated: 16 days ago
- Last Checked: 16 days ago
Welcome to 11 Deerwood Drive, situated on a spacious 3.86-acre lot, this property is private while remaining close to city conveniences. A large 2 storey home that offers 4 bedrooms and 3 full and 1 half bathrooms. When entering the home on the main level, you will see a large den/office and a beautiful living room, along with this you will find a open concept kitchen and dining area looking over a large deck and pool for friends to enjoy. Upstairs there are 4 large bedrooms, and 2 full bathrooms with one being an ensuite to the primary bedroom. In the walk out basement you will enjoy a beautiful wood stove accommodating a large family room and a full bathroom. There is lots of storage space all throughout the home and a detached garage (28x28) with a spacious loft and a double car garage (24x24). All measurements to be verified by buyer. (id:1945)
powered by

Property Details
- Cooling: Heat Pump
- Heating: Heat Pump, Baseboard heaters, Stove, Electric, Wood
- Year Built: 1986
- Structure Type: House
- Exterior Features: Vinyl
- Foundation Details: Concrete
- Architectural Style: 2 Level
Interior Features
- Living Area: 2280
- Bedrooms Total: 4
- Bathrooms Partial: 1
- Above Grade Finished Area: 2280
- Above Grade Finished Area Units: square feet
Exterior & Lot Features
- Water Source: Drilled Well, Well
- Lot Size Units: acres
- Parking Features: Attached Garage, Detached Garage
- Lot Size Dimensions: 3.83
Location & Community
- Common Interest: Freehold
Utilities & Systems
- Sewer: Septic System
Tax & Legal Information
- Parcel Number: 75197301
- Tax Annual Amount: 4337.16
Room Dimensions
This listing content provided by REALTOR.ca has
been licensed by REALTOR®
members of The Canadian Real Estate Association
members of The Canadian Real Estate Association

















